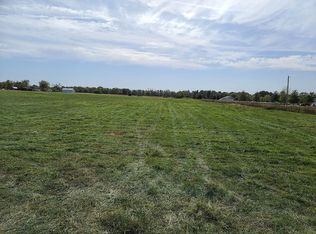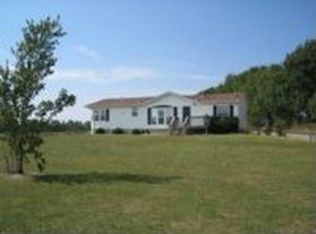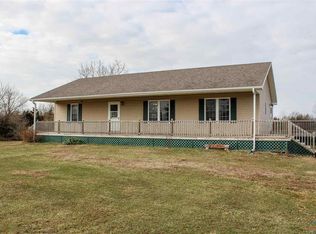This 16 m/l acre farm features the 1248 sq. ft. house, a brand new 42 x 30 barn/shop w/concrete floor and attached 10 ft lean to, 50 x 30 horse barn, 26 x 24 shop, 10 x 16 shed, and 2 silos. If you like watching the storms roll in or the stars at night, this property is for you. Income is generated from acre hay fields (neighbor cuts it on shares) but can also be used for row crops or raising animals. This 1963 2 bedroom 2 bathroom home (plus mother-in-law suite downstairs) has a side porch that offers room to sit outside in the mornings and enjoy your coffee. It also features a spacious dining room with a wood stove w/glass window in the door (great for watching the fire!) and a large bank of windows for great views of your field. The master bedroom (yes a king size bed fits with plenty of space) has hardwood floors and its own bathroom (completely remodeled) with a walk-in shower with glass doors, a claw foot tub, and a walk-in closet with a shoe closet and ironing board in the wall. The second full bathroom is off the dining room (convenient for guests) and has been completely remodeled. The galley style kitchen offers plenty of counter tops and cabinets for storage and includes all the stainless steel appliances. The basement has a mother-in-law suite (bedroom, living room, 2 closets, desk nook, and full bathroom) and the other half of the basement houses the laundry room, whole house water filtration and softener systems, electric water heater, propane furnace, and a room for your animals litter box PLUS room for a 3rd bedroom & closet. New double pane windows in ¾ of the house and a sump pump with perimeter tile around ¾ of the basement. PLUS, there is an RV pad that has water, propane, sewer, and 50 AMP electricity already ran to it.
This property is off market, which means it's not currently listed for sale or rent on Zillow. This may be different from what's available on other websites or public sources.


