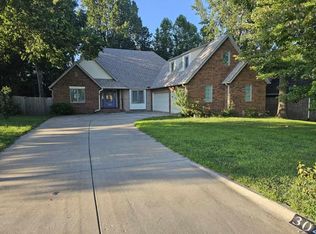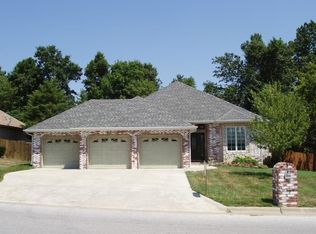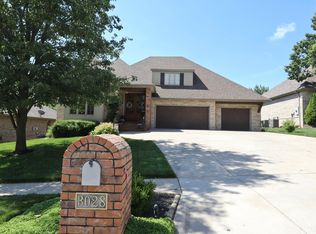Closed
Price Unknown
3035 W Nottingham Street, Springfield, MO 65810
4beds
2,600sqft
Single Family Residence
Built in 2005
0.26 Acres Lot
$-- Zestimate®
$--/sqft
$2,500 Estimated rent
Home value
Not available
Estimated sales range
Not available
$2,500/mo
Zestimate® history
Loading...
Owner options
Explore your selling options
What's special
Beautiful, custom built all brick home is offered to the most discerning buyer. This 4 bedroom, 3 bath home located in a quiet subdivision. Beautiful setting in the back with your covered deck. Hardwood floors in the entry, dining and living areas. Split bedroom with a large bonus room above the garage. Zoned heating and cooling. Kitchen has updated counters 2018, instant hot water, new double oven 2024 and microwave 2018. Lots of storage throughout. Bonus room has full bath. New roof 2022, gutters in 2019 (gutter helmet), Solar attic fan 2020. Security system and security back door. Irrigation system front and back yard. Garage has hot and cold water. You won't be disappointed in showing this property. But move quickly because it will not last on the market for long.
Zillow last checked: 8 hours ago
Listing updated: February 27, 2025 at 11:58am
Listed by:
Mark Broadway 417-855-2333,
AMAX Real Estate
Bought with:
Tyler Wilson, 2019039554
AMAX Real Estate
Source: SOMOMLS,MLS#: 60285565
Facts & features
Interior
Bedrooms & bathrooms
- Bedrooms: 4
- Bathrooms: 3
- Full bathrooms: 3
Primary bedroom
- Area: 252
- Dimensions: 18 x 14
Bedroom 2
- Area: 169
- Dimensions: 13 x 13
Bedroom 3
- Area: 156
- Dimensions: 12 x 13
Bedroom 4
- Area: 240
- Dimensions: 20 x 12
Dining area
- Area: 115
- Dimensions: 10 x 11.5
Dining room
- Area: 168.75
- Dimensions: 12.5 x 13.5
Kitchen
- Area: 143.75
- Dimensions: 12.5 x 11.5
Living room
- Area: 391
- Dimensions: 23 x 17
Heating
- Forced Air, Central, Fireplace(s), Zoned, Natural Gas
Cooling
- Central Air, Ceiling Fan(s), Zoned
Appliances
- Included: Dishwasher, Gas Water Heater, Free-Standing Electric Oven, Dryer, Washer, Microwave, Disposal
- Laundry: Main Level, W/D Hookup
Features
- High Speed Internet, Granite Counters, High Ceilings, Walk-In Closet(s), Walk-in Shower
- Flooring: Carpet, Wood, Tile
- Windows: Blinds, Double Pane Windows
- Has basement: No
- Attic: Access Only:No Stairs,Partially Floored
- Has fireplace: Yes
- Fireplace features: Living Room, Gas
Interior area
- Total structure area: 2,600
- Total interior livable area: 2,600 sqft
- Finished area above ground: 2,600
- Finished area below ground: 0
Property
Parking
- Total spaces: 3
- Parking features: Driveway, Paved, Garage Faces Side, Garage Door Opener
- Attached garage spaces: 3
- Has uncovered spaces: Yes
Features
- Levels: One
- Stories: 1
- Patio & porch: Covered, Deck
- Exterior features: Rain Gutters
- Has spa: Yes
- Spa features: Bath
- Fencing: Privacy
Lot
- Size: 0.26 Acres
- Dimensions: 80 x 143
- Features: Sprinklers In Front, Sprinklers In Rear
Details
- Parcel number: 1821100198
Construction
Type & style
- Home type: SingleFamily
- Architectural style: Traditional
- Property subtype: Single Family Residence
Materials
- Brick
- Foundation: Crawl Space
- Roof: Composition
Condition
- Year built: 2005
Utilities & green energy
- Sewer: Public Sewer
- Water: Public
Green energy
- Energy efficient items: High Efficiency - 90%+
Community & neighborhood
Security
- Security features: Security System, Smoke Detector(s)
Location
- Region: Springfield
- Subdivision: River Road Est
HOA & financial
HOA
- HOA fee: $250 annually
- Services included: Common Area Maintenance, Trash
Other
Other facts
- Listing terms: Cash,Conventional
- Road surface type: Asphalt
Price history
| Date | Event | Price |
|---|---|---|
| 2/27/2025 | Sold | -- |
Source: | ||
| 1/26/2025 | Pending sale | $449,900$173/sqft |
Source: | ||
| 1/22/2025 | Listed for sale | $449,900+56.5%$173/sqft |
Source: | ||
| 10/20/2018 | Sold | -- |
Source: Agent Provided Report a problem | ||
| 9/8/2018 | Pending sale | $287,500$111/sqft |
Source: Murney Associates, Realtors #60117700 Report a problem | ||
Public tax history
| Year | Property taxes | Tax assessment |
|---|---|---|
| 2024 | $3,448 +0.5% | $62,260 |
| 2023 | $3,430 +16.2% | $62,260 +13.3% |
| 2022 | $2,952 +0% | $54,930 |
Find assessor info on the county website
Neighborhood: 65810
Nearby schools
GreatSchools rating
- 6/10Mcbride Elementary SchoolGrades: PK-4Distance: 0.2 mi
- 8/10Cherokee Middle SchoolGrades: 6-8Distance: 2.8 mi
- 8/10Kickapoo High SchoolGrades: 9-12Distance: 3.4 mi
Schools provided by the listing agent
- Elementary: SGF-McBride/Wilson's Cre
- Middle: SGF-Cherokee
- High: SGF-Kickapoo
Source: SOMOMLS. This data may not be complete. We recommend contacting the local school district to confirm school assignments for this home.


