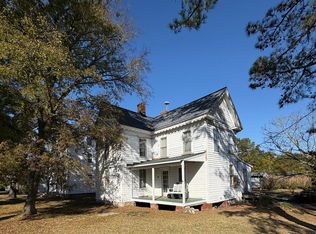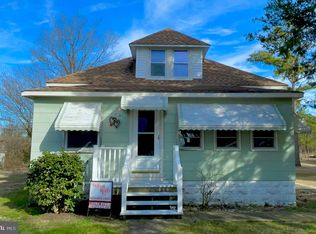Sold for $75,000 on 10/30/25
$75,000
3035 Union Church Rd, Ewell, MD 21824
4beds
1,408sqft
Single Family Residence
Built in 1900
9,180 Square Feet Lot
$75,200 Zestimate®
$53/sqft
$1,366 Estimated rent
Home value
$75,200
Estimated sales range
Not available
$1,366/mo
Zestimate® history
Loading...
Owner options
Explore your selling options
What's special
This beautiful, historic four-bedroom, one-bathroom home is nestled in the charming village of Tylerton, Smith Island, Maryland. Some improvements have been made to the home, including new siding, a metal roof, windows, updated electric and bathroom fixtures. Bathroom floor is soft, and the home requires some renovations. The seller has left plenty of materials for the necessary work. The property is situated on a lovely, shady lot and includes a large, newly constructed 20x30 shed/workshop with a new asphalt roof and Hardie siding. Seller is offering $2,000 to be paid at settlement towards buyer's closing costs! Seller is open to all reasonable offers! Call Today!
Zillow last checked: 8 hours ago
Listing updated: November 03, 2025 at 03:53pm
Listed by:
Laura Evans 443-235-4649,
Wilson Realty
Bought with:
Unrepresented Buyer
Unrepresented Buyer Office
Source: Bright MLS,MLS#: MDSO2005024
Facts & features
Interior
Bedrooms & bathrooms
- Bedrooms: 4
- Bathrooms: 1
- Full bathrooms: 1
- Main level bathrooms: 1
- Main level bedrooms: 1
Other
- Level: Upper
Bedroom 1
- Level: Main
Bedroom 2
- Level: Upper
Bedroom 3
- Level: Upper
Other
- Level: Upper
Dining room
- Level: Main
Other
- Level: Main
Kitchen
- Level: Main
Laundry
- Level: Main
Living room
- Level: Main
Heating
- Baseboard, Wood Stove, Electric, Other
Cooling
- Window Unit(s), Electric
Appliances
- Included: Dishwasher, Disposal, Dryer, Oven/Range - Electric, Range Hood, Refrigerator, Stainless Steel Appliance(s), Washer, Water Heater, Electric Water Heater
- Laundry: Laundry Room
Features
- Ceiling Fan(s), Crown Molding, Entry Level Bedroom, Exposed Beams, Floor Plan - Traditional, Kitchen - Galley, Recessed Lighting, Bathroom - Tub Shower, Formal/Separate Dining Room, Unfinished Walls, Paneled Walls
- Flooring: Carpet, Vinyl, Wood
- Doors: French Doors, Storm Door(s)
- Windows: Casement, Double Hung, Replacement
- Has basement: No
- Has fireplace: No
- Fireplace features: Pellet Stove
Interior area
- Total structure area: 1,408
- Total interior livable area: 1,408 sqft
- Finished area above ground: 1,408
- Finished area below ground: 0
Property
Parking
- Total spaces: 1
- Parking features: Off Street
Accessibility
- Accessibility features: 2+ Access Exits
Features
- Levels: Two
- Stories: 2
- Exterior features: Sidewalks, Street Lights
- Pool features: None
Lot
- Size: 9,180 sqft
- Features: Backs to Trees, Cleared, Marshy, Rear Yard, Middle Of Block
Details
- Additional structures: Above Grade, Below Grade, Outbuilding
- Parcel number: 10002834
- Zoning: MRC
- Special conditions: Standard
Construction
Type & style
- Home type: SingleFamily
- Architectural style: Farmhouse/National Folk
- Property subtype: Single Family Residence
Materials
- Vinyl Siding
- Foundation: Block, Brick/Mortar, Crawl Space
- Roof: Metal
Condition
- Fixer
- New construction: No
- Year built: 1900
- Major remodel year: 2012
Utilities & green energy
- Sewer: Public Sewer
- Water: Private/Community Water
Community & neighborhood
Security
- Security features: Smoke Detector(s)
Location
- Region: Ewell
- Subdivision: None Available
- Municipality: TYLERTON
Other
Other facts
- Listing agreement: Exclusive Right To Sell
- Listing terms: Cash,Conventional
- Ownership: Fee Simple
Price history
| Date | Event | Price |
|---|---|---|
| 10/30/2025 | Sold | $75,000-24.9%$53/sqft |
Source: | ||
| 10/4/2025 | Pending sale | $99,900$71/sqft |
Source: | ||
| 8/12/2025 | Price change | $99,900-16.7%$71/sqft |
Source: | ||
| 7/6/2025 | Listed for sale | $119,900$85/sqft |
Source: | ||
| 7/2/2025 | Contingent | $119,900$85/sqft |
Source: | ||
Public tax history
| Year | Property taxes | Tax assessment |
|---|---|---|
| 2025 | $120 -85.4% | $83,700 +13.5% |
| 2024 | $820 +15.6% | $73,767 +15.6% |
| 2023 | $710 +18.4% | $63,833 +18.4% |
Find assessor info on the county website
Neighborhood: 21824
Nearby schools
GreatSchools rating
- NAEwell SchoolGrades: 3,7Distance: 1.9 mi
- 4/10Crisfield Academy And High SchoolGrades: 8-12Distance: 9.9 mi
- 1/10Somerset 6/7 Intermediate SchoolGrades: 6-7Distance: 18.8 mi
Schools provided by the listing agent
- Elementary: Ewell School
- Middle: Ewell School
- High: Crisfield Academy And
- District: Somerset County Public Schools
Source: Bright MLS. This data may not be complete. We recommend contacting the local school district to confirm school assignments for this home.

Get pre-qualified for a loan
At Zillow Home Loans, we can pre-qualify you in as little as 5 minutes with no impact to your credit score.An equal housing lender. NMLS #10287.

