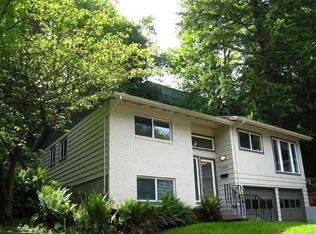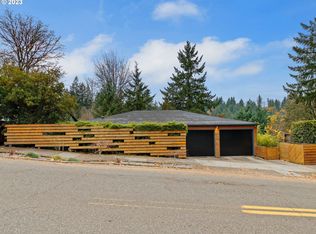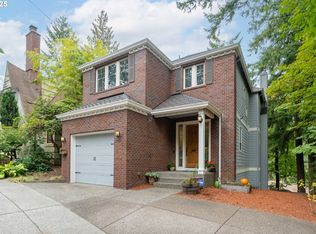Sold
$1,305,000
3035 SW Fairview Blvd, Portland, OR 97205
5beds
3,201sqft
Residential, Single Family Residence
Built in 1981
5,227.2 Square Feet Lot
$1,289,000 Zestimate®
$408/sqft
$5,102 Estimated rent
Home value
$1,289,000
$1.21M - $1.38M
$5,102/mo
Zestimate® history
Loading...
Owner options
Explore your selling options
What's special
A stunning transformation in Arlington Heights, meticulously renovated with top-tier materials and attention to detail. Every space has been reimagined to maximize year-round enjoyment of Pacific Northwest seasons and spectacular views. European-inspired open spaces create a serene, minimalist atmosphere, featuring high ceilings, wide-plank oak floors, and expansive new wood windows. The living room showcases a striking new wood-burning fireplace, while the vaulted kitchen combines quartz counters, custom cabinetry with restored vintage doors, and an eat-in bar. Two 8’x8’ sliders extend the dining room to a Batu hardwood deck and turf yard. perfect for dinners, sunsets, and weekend gatherings. A main floor bedroom with custom wardrobe doubles as an ideal office or guest room. Upstairs, the primary suite is a true retreat, complete with spa-like bath, soaking tub, heated tile floors, and custom walnut walk-in wardrobe. Two additional bedrooms and a second bath complete the level. The lower level offers a cozy family room for movie nights with a new gas fireplace and projector, a guest suite, oversized laundry with storage, and a charming wine cellar. A slider provides backyard access and views. Upgrades include all major systems with seismic strapping. Outdoors, enjoy a turf play yard with space to play ball or host an outdoor movie, custom pergola for hammock or firepit, and Batu hardwood stairways and planters that create privacy and a retreat-like setting. Dogwoods, magnolias, and gardens frame the home, while the lot extends to a quiet dead-end street where neighbors gather and kids play. A hidden trail leads directly to Hoyt Arboretum, with NW Portland dining, the Rose Garden, and Forest Park only minutes away. [Home Energy Score = 6. HES Report at https://rpt.greenbuildingregistry.com/hes/OR10239629]
Zillow last checked: 8 hours ago
Listing updated: September 26, 2025 at 05:19am
Listed by:
Karoline Ashley 503-819-4851,
Windermere Realty Trust
Bought with:
Victoria Buck, 201215855
Coldwell Banker Bain
Source: RMLS (OR),MLS#: 639118297
Facts & features
Interior
Bedrooms & bathrooms
- Bedrooms: 5
- Bathrooms: 4
- Full bathrooms: 3
- Partial bathrooms: 1
- Main level bathrooms: 1
Primary bedroom
- Features: Hardwood Floors, Soaking Tub, Suite, Vaulted Ceiling, Walkin Closet
- Level: Upper
- Area: 323
- Dimensions: 19 x 17
Bedroom 2
- Features: Double Closet, Vaulted Ceiling, Wallto Wall Carpet
- Level: Upper
- Area: 190
- Dimensions: 19 x 10
Bedroom 3
- Features: Double Closet, Vaulted Ceiling, Wallto Wall Carpet
- Level: Upper
- Area: 144
- Dimensions: 16 x 9
Bedroom 4
- Features: Builtin Features, Hardwood Floors, High Ceilings
- Level: Main
- Area: 200
- Dimensions: 20 x 10
Bedroom 5
- Features: Double Closet, Wallto Wall Carpet
- Level: Lower
- Area: 108
- Dimensions: 12 x 9
Dining room
- Features: Deck, Hardwood Floors, Sliding Doors, Vaulted Ceiling
- Level: Main
- Area: 126
- Dimensions: 14 x 9
Family room
- Features: Fireplace, Hardwood Floors, Sliding Doors
- Level: Lower
- Area: 357
- Dimensions: 21 x 17
Kitchen
- Features: Eat Bar, Gourmet Kitchen, Island, Quartz, Vaulted Ceiling
- Level: Main
- Area: 196
- Width: 14
Living room
- Features: Fireplace, Hardwood Floors, High Ceilings
- Level: Main
- Area: 357
- Dimensions: 21 x 17
Heating
- Forced Air, Forced Air 90, Mini Split, Fireplace(s), Forced Air 95 Plus, Heat Pump
Cooling
- ENERGY STAR Qualified Equipment
Appliances
- Included: Built In Oven, Built-In Refrigerator, Convection Oven, Cooktop, Dishwasher, Disposal, Double Oven, Down Draft, ENERGY STAR Qualified Appliances, Microwave, Plumbed For Ice Maker, Stainless Steel Appliance(s), Wine Cooler, Washer/Dryer, Gas Water Heater
- Laundry: Laundry Room
Features
- Ceiling Fan(s), High Ceilings, High Speed Internet, Marble, Quartz, Soaking Tub, Vaulted Ceiling(s), Built-in Features, Double Closet, Sink, Eat Bar, Gourmet Kitchen, Kitchen Island, Suite, Walk-In Closet(s), Cook Island, Tile
- Flooring: Cork, Hardwood, Heated Tile, Tile, Wall to Wall Carpet
- Doors: Sliding Doors
- Windows: Double Pane Windows
- Basement: Daylight,Finished,Full
- Number of fireplaces: 2
- Fireplace features: Gas, Wood Burning
Interior area
- Total structure area: 3,201
- Total interior livable area: 3,201 sqft
Property
Parking
- Total spaces: 2
- Parking features: Driveway, Off Street, Garage Door Opener, Attached
- Attached garage spaces: 2
- Has uncovered spaces: Yes
Features
- Stories: 3
- Patio & porch: Deck
- Exterior features: Garden, Raised Beds, Yard
- Fencing: Fenced
- Has view: Yes
- View description: Seasonal, Territorial, Trees/Woods
Lot
- Size: 5,227 sqft
- Features: Sprinkler, SqFt 5000 to 6999
Details
- Additional structures: Workshop, HomeTheater
- Parcel number: R108723
- Other equipment: Home Theater
Construction
Type & style
- Home type: SingleFamily
- Architectural style: NW Contemporary
- Property subtype: Residential, Single Family Residence
Materials
- Wood Siding, Insulation and Ceiling Insulation
- Foundation: Concrete Perimeter, Pillar/Post/Pier, Slab
- Roof: Composition
Condition
- Updated/Remodeled
- New construction: No
- Year built: 1981
Utilities & green energy
- Gas: Gas
- Sewer: Public Sewer
- Water: Public
- Utilities for property: Cable Connected
Green energy
- Indoor air quality: Lo VOC Material
- Construction elements: Reclaimed Material
Community & neighborhood
Security
- Security features: Entry, Security Lights, Sidewalk
Location
- Region: Portland
Other
Other facts
- Listing terms: Cash,Conventional
- Road surface type: Paved
Price history
| Date | Event | Price |
|---|---|---|
| 9/25/2025 | Sold | $1,305,000+1.6%$408/sqft |
Source: | ||
| 9/10/2025 | Pending sale | $1,285,000$401/sqft |
Source: | ||
| 9/5/2025 | Listed for sale | $1,285,000+162.2%$401/sqft |
Source: | ||
| 2/13/2015 | Sold | $490,000-2%$153/sqft |
Source: | ||
| 9/6/2014 | Listed for sale | $500,000$156/sqft |
Source: Meadows Group Inc., Realtors #14672593 | ||
Public tax history
| Year | Property taxes | Tax assessment |
|---|---|---|
| 2025 | $18,376 +8.2% | $682,700 +5.9% |
| 2024 | $16,988 +3.2% | $644,870 +3% |
| 2023 | $16,463 +11.4% | $626,090 +3% |
Find assessor info on the county website
Neighborhood: Arlington Heights
Nearby schools
GreatSchools rating
- 9/10Ainsworth Elementary SchoolGrades: K-5Distance: 1 mi
- 5/10West Sylvan Middle SchoolGrades: 6-8Distance: 2.6 mi
- 8/10Lincoln High SchoolGrades: 9-12Distance: 1.1 mi
Schools provided by the listing agent
- Elementary: Ainsworth
- Middle: West Sylvan
- High: Lincoln
Source: RMLS (OR). This data may not be complete. We recommend contacting the local school district to confirm school assignments for this home.
Get a cash offer in 3 minutes
Find out how much your home could sell for in as little as 3 minutes with a no-obligation cash offer.
Estimated market value
$1,289,000
Get a cash offer in 3 minutes
Find out how much your home could sell for in as little as 3 minutes with a no-obligation cash offer.
Estimated market value
$1,289,000


