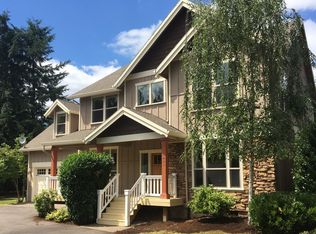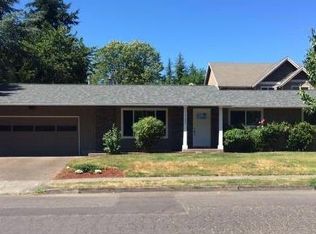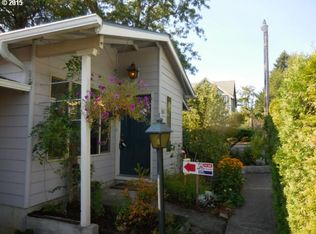Sold
$838,000
3035 SW Carson St, Portland, OR 97219
4beds
3,006sqft
Residential, Single Family Residence
Built in 2006
6,969.6 Square Feet Lot
$842,400 Zestimate®
$279/sqft
$4,593 Estimated rent
Home value
$842,400
$800,000 - $885,000
$4,593/mo
Zestimate® history
Loading...
Owner options
Explore your selling options
What's special
Glorious Natural Light fills this magnificent Multnomah Village traditional craftsman! Lush, gleaming newly refinished hardwoods combine with all new carpeting to highlight new light fixtures and new interior paint... it's all fresh and turn-key ready! Massive bonus/play/hobby room on upper level and office/den on main for work-at-home. Outside boasts new exterior paint in 2021, new Trex wrap-around deck leading to master gardener's delight with fabulous flora filled front and back yards; two fig trees, persimmon tree, raspberries, blueberries, trellised raised beds, climbing roses. Trampoline stays with house! Garage has extra ceiling storage space. [Home Energy Score = 3. HES Report at https://rpt.greenbuildingregistry.com/hes/OR10220967]
Zillow last checked: 8 hours ago
Listing updated: October 24, 2023 at 11:23am
Listed by:
Keith Berne 503-734-6646,
RE/MAX Equity Group
Bought with:
Jason Anderson, 201215662
Real Broker
Source: RMLS (OR),MLS#: 23165887
Facts & features
Interior
Bedrooms & bathrooms
- Bedrooms: 4
- Bathrooms: 3
- Full bathrooms: 2
- Partial bathrooms: 1
- Main level bathrooms: 1
Primary bedroom
- Features: Soaking Tub, Vaulted Ceiling, Walkin Closet
- Level: Upper
- Area: 221
- Dimensions: 17 x 13
Bedroom 2
- Features: Closet
- Level: Upper
- Area: 120
- Dimensions: 12 x 10
Bedroom 3
- Features: Closet
- Level: Upper
- Area: 130
- Dimensions: 13 x 10
Bedroom 4
- Features: Closet
- Level: Upper
- Area: 110
- Dimensions: 11 x 10
Dining room
- Features: Formal, Hardwood Floors
- Level: Main
- Area: 130
- Dimensions: 13 x 10
Family room
- Features: Wallto Wall Carpet
- Level: Main
- Area: 256
- Dimensions: 16 x 16
Kitchen
- Features: Island, Granite
- Level: Main
- Area: 154
- Width: 11
Living room
- Features: Fireplace, Hardwood Floors
- Level: Main
- Area: 195
- Dimensions: 15 x 13
Heating
- Forced Air, Fireplace(s)
Cooling
- Central Air
Appliances
- Included: Built In Oven, Convection Oven, Dishwasher, Free-Standing Refrigerator, Gas Appliances, Microwave, Stainless Steel Appliance(s), Washer/Dryer, Gas Water Heater
- Laundry: Laundry Room
Features
- Soaking Tub, Sound System, Vaulted Ceiling(s), Closet, Formal, Kitchen Island, Granite, Walk-In Closet(s), Cook Island, Pantry
- Flooring: Hardwood, Slate, Tile, Wall to Wall Carpet
- Doors: French Doors
- Windows: Vinyl Frames
- Basement: Crawl Space
- Number of fireplaces: 1
- Fireplace features: Gas
Interior area
- Total structure area: 3,006
- Total interior livable area: 3,006 sqft
Property
Parking
- Total spaces: 2
- Parking features: Driveway, Attached
- Attached garage spaces: 2
- Has uncovered spaces: Yes
Features
- Levels: Two
- Stories: 2
- Patio & porch: Patio
- Exterior features: Yard
- Fencing: Fenced
Lot
- Size: 6,969 sqft
- Features: Level, Private, Sprinkler, SqFt 7000 to 9999
Details
- Parcel number: R565977
Construction
Type & style
- Home type: SingleFamily
- Architectural style: Craftsman
- Property subtype: Residential, Single Family Residence
Materials
- Board & Batten Siding, Stone
- Roof: Composition
Condition
- Approximately
- New construction: No
- Year built: 2006
Utilities & green energy
- Gas: Gas
- Sewer: Public Sewer
- Water: Public
Community & neighborhood
Location
- Region: Portland
- Subdivision: Multnomah Village
Other
Other facts
- Listing terms: Cash,Conventional,VA Loan
- Road surface type: Paved
Price history
| Date | Event | Price |
|---|---|---|
| 10/24/2023 | Sold | $838,000-1.4%$279/sqft |
Source: | ||
| 9/22/2023 | Pending sale | $849,900$283/sqft |
Source: | ||
| 9/14/2023 | Listed for sale | $849,900+57.7%$283/sqft |
Source: | ||
| 7/30/2012 | Sold | $539,000$179/sqft |
Source: | ||
| 4/21/2012 | Listed for sale | $539,000+4.3%$179/sqft |
Source: Knipe Realty NW, Inc. #12220595 | ||
Public tax history
| Year | Property taxes | Tax assessment |
|---|---|---|
| 2025 | $13,297 +3.7% | $493,930 +3% |
| 2024 | $12,819 +4% | $479,550 +3% |
| 2023 | $12,326 +2.2% | $465,590 +3% |
Find assessor info on the county website
Neighborhood: Multnomah
Nearby schools
GreatSchools rating
- 10/10Maplewood Elementary SchoolGrades: K-5Distance: 1.1 mi
- 8/10Jackson Middle SchoolGrades: 6-8Distance: 1.1 mi
- 8/10Ida B. Wells-Barnett High SchoolGrades: 9-12Distance: 1.3 mi
Schools provided by the listing agent
- Elementary: Maplewood
- Middle: Jackson
- High: Ida B Wells
Source: RMLS (OR). This data may not be complete. We recommend contacting the local school district to confirm school assignments for this home.
Get a cash offer in 3 minutes
Find out how much your home could sell for in as little as 3 minutes with a no-obligation cash offer.
Estimated market value
$842,400
Get a cash offer in 3 minutes
Find out how much your home could sell for in as little as 3 minutes with a no-obligation cash offer.
Estimated market value
$842,400


