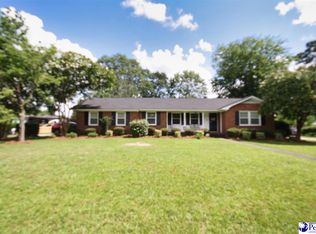Well maintained home features 3 bedrooms, 2 bath. Garage was enclosed and is being used as 4th bedroom. Would make great bonus or workout room. Eat in kitchen, spacious family room with fireplace and built in shelves. All new flooring, interior and exterior paint, 2017 HVAC unit, NEST doorbell camera, smoke detector and thermostat system to remain, along with 55" Samsung TV. Fenced in back yard, gate to rail trail. Appointment only.
This property is off market, which means it's not currently listed for sale or rent on Zillow. This may be different from what's available on other websites or public sources.
