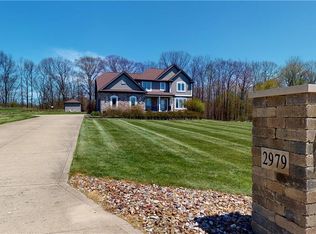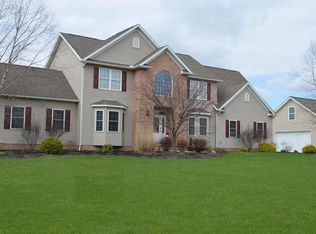Sold for $350,000
$350,000
3035 Hamilton Rd, Medina, OH 44256
3beds
1,856sqft
Single Family Residence
Built in 1970
1 Acres Lot
$356,500 Zestimate®
$189/sqft
$2,239 Estimated rent
Home value
$356,500
$310,000 - $406,000
$2,239/mo
Zestimate® history
Loading...
Owner options
Explore your selling options
What's special
Location, location, location! This 3 bedroom ranch home with additional living suite is located right off 71 & Rt3 in Medina Township (no city taxes!) Gorgeous 1 acre property lined with beautiful trees for added privacy and tranquility. The impressive 3+ car detached pole garage offers ample storage and workspace, while the covered side sitting porch provides a perfect spot to relax and enjoy the serene surroundings. You'll find original hardwood floors throughout the family room, dining room, and all 3 bedrooms. The original attached garage was converted to an additional living suite with a full bath and 2 closets. The partially finished basement has plenty of storage and a decorative fireplace. Updates include Roof 2006, most of the Windows 2008, Furnace 2020, Air conditioner 2020, Hot Water Tank 2014, all new Siding in 2018. Seller switched over to city water in 2015 but well is still on property and used for outdoor watering needs. While this home has been loved by one family for over 50 years, it is time to move onto their new chapter and a great opportunity for someone new to move in and make it their own.
Zillow last checked: 8 hours ago
Listing updated: July 02, 2025 at 12:56pm
Listing Provided by:
Cheryl A Treb ctreb10@gmail.com330-239-0609,
RE/MAX Crossroads Properties
Bought with:
Non-Member Non-Member, 9999
Non-Member
Source: MLS Now,MLS#: 5112992 Originating MLS: Medina County Board of REALTORS
Originating MLS: Medina County Board of REALTORS
Facts & features
Interior
Bedrooms & bathrooms
- Bedrooms: 3
- Bathrooms: 2
- Full bathrooms: 2
- Main level bathrooms: 2
- Main level bedrooms: 3
Primary bedroom
- Description: Flooring: Hardwood
- Level: First
- Dimensions: 11.7 x 16.6
Bedroom
- Description: Flooring: Hardwood
- Level: First
- Dimensions: 7.11 x 11.3
Bedroom
- Description: Flooring: Hardwood
- Level: First
- Dimensions: 11.4 x 16.6
Other
- Description: Flooring: Carpet
- Level: First
- Dimensions: 18 x 19
Dining room
- Description: Flooring: Hardwood
- Level: First
- Dimensions: 11.7 x 13.11
Eat in kitchen
- Description: Flooring: Linoleum
- Level: First
- Dimensions: 11.7 x 11.7
Family room
- Description: Flooring: Hardwood
- Level: First
- Dimensions: 15.2 x 18.8
Other
- Description: Flooring: Carpet
- Level: Lower
- Dimensions: 15.3 x 38.1
Heating
- Forced Air
Cooling
- Central Air
Appliances
- Included: Dishwasher, Microwave, Range, Refrigerator
- Laundry: In Basement
Features
- Basement: Full,Partially Finished
- Number of fireplaces: 2
- Fireplace features: Basement, Family Room
Interior area
- Total structure area: 1,856
- Total interior livable area: 1,856 sqft
- Finished area above ground: 1,856
Property
Parking
- Total spaces: 3
- Parking features: Detached, Garage
- Garage spaces: 3
Features
- Levels: One
- Stories: 1
- Has view: Yes
- View description: Trees/Woods
Lot
- Size: 1 Acres
- Features: Flat, Level, Wooded
Details
- Parcel number: 02606B11010
Construction
Type & style
- Home type: SingleFamily
- Architectural style: Ranch
- Property subtype: Single Family Residence
Materials
- Vinyl Siding
- Roof: Shingle
Condition
- Year built: 1970
Utilities & green energy
- Sewer: Septic Tank
- Water: Public
Community & neighborhood
Location
- Region: Medina
Other
Other facts
- Listing terms: Cash,Conventional
Price history
| Date | Event | Price |
|---|---|---|
| 6/30/2025 | Sold | $350,000-6.6%$189/sqft |
Source: | ||
| 6/20/2025 | Pending sale | $374,900$202/sqft |
Source: | ||
| 5/9/2025 | Listed for sale | $374,900$202/sqft |
Source: | ||
| 4/25/2025 | Contingent | $374,900$202/sqft |
Source: | ||
| 4/11/2025 | Listed for sale | $374,900-2.6%$202/sqft |
Source: | ||
Public tax history
| Year | Property taxes | Tax assessment |
|---|---|---|
| 2024 | $3,142 +15.8% | $71,300 |
| 2023 | $2,715 -1.5% | $71,300 |
| 2022 | $2,755 +7.3% | $71,300 +24% |
Find assessor info on the county website
Neighborhood: 44256
Nearby schools
GreatSchools rating
- 6/10Eliza Northrop Elementary SchoolGrades: PK-5Distance: 3.6 mi
- 7/10A. I. Root Middle SchoolGrades: 6-8Distance: 6.4 mi
- 7/10Medina High SchoolGrades: 9-12Distance: 4.4 mi
Schools provided by the listing agent
- District: Medina CSD - 5206
Source: MLS Now. This data may not be complete. We recommend contacting the local school district to confirm school assignments for this home.
Get a cash offer in 3 minutes
Find out how much your home could sell for in as little as 3 minutes with a no-obligation cash offer.
Estimated market value$356,500
Get a cash offer in 3 minutes
Find out how much your home could sell for in as little as 3 minutes with a no-obligation cash offer.
Estimated market value
$356,500

