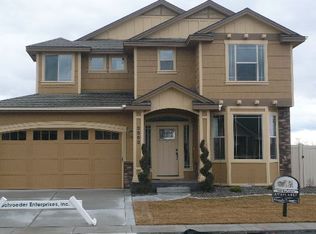This beautiful home greets you with an enclosed, private foyer with natural light and water feature. Quality finishes include oak floors, two gas fireplaces, custom blinds, accent walls, and office with egress to foyer. Stunning kitchen includes granite counters, gas range, instant hot water, corner pantry, and knotty alder cabinets. Spacious main-level master with huge walk-in, dual vanities, and walk-through to laundry. Upstairs youll find a spacious bonus, full bath, and three additional bedrooms, each with its own walk-in closet.. Private backyard features covered patio and low-maintenance yard. Home has smart panel. Tuscany is an amazing subdivision, with walking paths, a clubhouse, four pools, an 8-acre city park, and is close to the new Albertsons and YMCA. Close freeway access. Great central location.
This property is off market, which means it's not currently listed for sale or rent on Zillow. This may be different from what's available on other websites or public sources.

