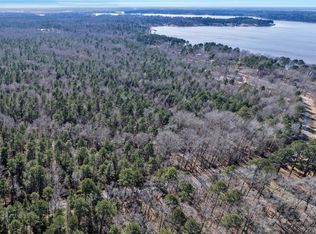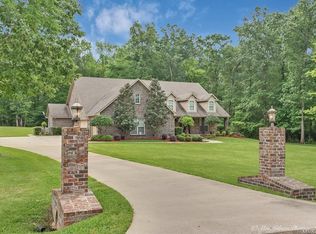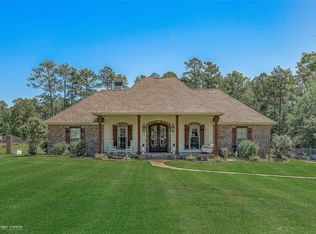Sold on 06/03/25
Price Unknown
3035 E Linton Rd, Benton, LA 71006
3beds
2,288sqft
Single Family Residence
Built in 2012
2.46 Acres Lot
$395,100 Zestimate®
$--/sqft
$2,362 Estimated rent
Home value
$395,100
$336,000 - $466,000
$2,362/mo
Zestimate® history
Loading...
Owner options
Explore your selling options
What's special
Charming Country Living Near Cypress Lake
Nestled on a generous 2.46-acre lot, this inviting 3-bedroom, 2.5-bathroom home offers a harmonious blend of rustic charm and modern amenities. Located just a short distance from Cypress Lake, residents can enjoy serene water views and recreational activities year-round. Spacious kitchen equipped with modern appliances and ample counter space. Primary suite with an en-suite bathroom for added privacy and comfort.
Two additional well-sized bedrooms and a convenient half-bath for guests. Expansive 2.46-acre lot offering privacy and space for outdoor activities.
Outdoor kitchen ideal for entertaining or enjoying meals al fresco.
Proximity to Cypress Lake provides opportunities for boating, fishing, and nature walks.
Whether you're seeking a tranquil retreat or a place to entertain, this property offers the best of both worlds. Schedule a viewing today and experience the charm of 3035 East Linton Rd firsthand.
Zillow last checked: 8 hours ago
Listing updated: June 04, 2025 at 05:16am
Listed by:
Tammi Montgomery 0995682171 318-752-2700,
RE/MAX Real Estate Services 318-752-2700
Bought with:
Sandy Austin
Pinnacle Realty Advisors
Source: NTREIS,MLS#: 20911545
Facts & features
Interior
Bedrooms & bathrooms
- Bedrooms: 3
- Bathrooms: 3
- Full bathrooms: 2
- 1/2 bathrooms: 1
Primary bedroom
- Features: Ceiling Fan(s), Double Vanity, Separate Shower
- Level: First
- Dimensions: 0 x 0
Living room
- Features: Ceiling Fan(s)
- Level: First
- Dimensions: 0 x 0
Heating
- Central, Fireplace(s)
Cooling
- Central Air, Ceiling Fan(s)
Appliances
- Included: Dishwasher, Electric Oven, Gas Cooktop, Disposal, Gas Range, Microwave
- Laundry: Laundry in Utility Room
Features
- Built-in Features, Decorative/Designer Lighting Fixtures, Eat-in Kitchen, Granite Counters, Kitchen Island
- Has basement: No
- Number of fireplaces: 1
- Fireplace features: Outside, Wood Burning
Interior area
- Total interior livable area: 2,288 sqft
Property
Parking
- Total spaces: 2
- Parking features: Garage
- Attached garage spaces: 2
Features
- Levels: One
- Stories: 1
- Patio & porch: Covered
- Exterior features: Outdoor Kitchen
- Pool features: None
- Fencing: None
Lot
- Size: 2.46 Acres
- Features: Acreage
Details
- Additional structures: Outdoor Kitchen
- Parcel number: 114837
Construction
Type & style
- Home type: SingleFamily
- Architectural style: Detached
- Property subtype: Single Family Residence
- Attached to another structure: Yes
Condition
- Year built: 2012
Utilities & green energy
- Sewer: Septic Tank
- Water: Public
- Utilities for property: Propane, Septic Available, Water Available
Community & neighborhood
Location
- Region: Benton
- Subdivision: Smithland Estate
Price history
| Date | Event | Price |
|---|---|---|
| 6/3/2025 | Sold | -- |
Source: NTREIS #20911545 Report a problem | ||
| 5/8/2025 | Pending sale | $389,000$170/sqft |
Source: NTREIS #20911545 Report a problem | ||
| 5/6/2025 | Listed for sale | $389,000$170/sqft |
Source: NTREIS #20911545 Report a problem | ||
| 4/24/2025 | Pending sale | $389,000$170/sqft |
Source: NTREIS #20911545 Report a problem | ||
| 4/22/2025 | Listed for sale | $389,000$170/sqft |
Source: NTREIS #20911545 Report a problem | ||
Public tax history
| Year | Property taxes | Tax assessment |
|---|---|---|
| 2024 | $3,321 +15.6% | $34,938 +17% |
| 2023 | $2,874 +0.5% | $29,853 |
| 2022 | $2,859 +1.6% | $29,853 |
Find assessor info on the county website
Neighborhood: 71006
Nearby schools
GreatSchools rating
- 10/10Benton Elementary SchoolGrades: K-4Distance: 3.9 mi
- 9/10Benton High SchoolGrades: 8-12Distance: 5.5 mi
- 8/10Benton Middle SchoolGrades: 6-8Distance: 5.7 mi
Schools provided by the listing agent
- District: Bossier PSB
Source: NTREIS. This data may not be complete. We recommend contacting the local school district to confirm school assignments for this home.
Sell for more on Zillow
Get a free Zillow Showcase℠ listing and you could sell for .
$395,100
2% more+ $7,902
With Zillow Showcase(estimated)
$403,002

