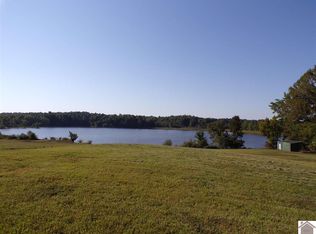Sold for $393,900 on 05/16/25
$393,900
3035 Dooms Chapel Rd, Symsonia, KY 42082
3beds
2,298sqft
Single Family Residence
Built in 2000
8.13 Acres Lot
$398,000 Zestimate®
$171/sqft
$2,173 Estimated rent
Home value
$398,000
Estimated sales range
Not available
$2,173/mo
Zestimate® history
Loading...
Owner options
Explore your selling options
What's special
This Is Not Just An Ordinary Home — It’s A Combination Of Style And Functionality For Comfortable Living On 8 Acres. The Highlight? A 30x40 Detached Garage With A Tall Door And Its Own Storage Room With Electricity — Perfect For Larger Equipment Or Passion Projects. Additionally, The Home Features A Two-car Attached Garage For Extra Convenience. Whether You Prefer To Sip Coffee On The Front Porch Or Enjoy The Scenic Water View That The Expansive Back Deck Offers, This Property Offers A Peaceful Connection To Nature With Every Moment. This Home Offers A Sense Of Calm From The Moment You Go Inside. The Well-thought-out Layout Provides Ample Space, Creating An Environment That Fosters Both Relaxation And Productivity. Each Room Flows Seamlessly Into The Next, With An Inviting Kitchen Perfect For Gatherings. When You Are Ready To Unwind, You Will Definitely Appreciate The Spacious Primary Ensuite - With Two Walk-in Closets And Direct Access To The Serene Back Deck For Quiet Reflection.
Zillow last checked: 8 hours ago
Listing updated: May 16, 2025 at 12:41pm
Listed by:
Melinda Watson 270-519-0730,
Keller Williams Experience Realty Paducah Branch
Bought with:
Lori Windt, 294269
Housman Partners Real Estate
Source: WKRMLS,MLS#: 131377Originating MLS: Paducah
Facts & features
Interior
Bedrooms & bathrooms
- Bedrooms: 3
- Bathrooms: 2
- Full bathrooms: 2
- Main level bedrooms: 3
Primary bedroom
- Level: Main
Bedroom 2
- Level: Main
Bedroom 3
- Level: Main
Bathroom
- Features: Double Vanity, Separate Shower, Walk-In Closet(s)
Dining room
- Features: Formal Dining
- Level: Main
Kitchen
- Features: Breakfast Area, Pantry
- Level: Main
Living room
- Level: Main
Heating
- Electric, Fireplace(s)
Cooling
- Central Air
Appliances
- Included: Dishwasher, Refrigerator, Stove
- Laundry: Utility Room, Washer/Dryer Hookup
Features
- Ceiling Fan(s), Closet Light(s), Tray/Vaulted Ceiling, Walk-In Closet(s), High Ceilings
- Flooring: Carpet, Tile, Wood
- Windows: Tilt Windows
- Basement: Crawl Space,None
- Attic: Pull Down Stairs,Storage
- Has fireplace: Yes
Interior area
- Total structure area: 2,298
- Total interior livable area: 2,298 sqft
- Finished area below ground: 0
Property
Parking
- Total spaces: 6
- Parking features: Attached, Detached, Workshop in Garage, Garage Door Opener, Paved
- Attached garage spaces: 4
- Carport spaces: 2
- Covered spaces: 6
- Has uncovered spaces: Yes
Features
- Levels: One
- Stories: 1
- Patio & porch: Covered Porch, Deck
- Exterior features: Lighting
- Has spa: Yes
- Spa features: Private
- Fencing: Fenced
- Has view: Yes
- View description: Water
- Has water view: Yes
- Water view: Water View Year Round
Lot
- Size: 8.13 Acres
- Features: Trees, County
Details
- Additional structures: Outbuilding
- Parcel number: 148000009800
- Other equipment: Satellite Rented
Construction
Type & style
- Home type: SingleFamily
- Property subtype: Single Family Residence
Materials
- Frame, Vinyl Siding, Dry Wall
- Foundation: Concrete Block
- Roof: Dimensional Shingle
Condition
- New construction: No
- Year built: 2000
Utilities & green energy
- Electric: Circuit Breakers, Western KY RECC
- Gas: Propane
- Sewer: Septic Tank
- Water: Well
- Utilities for property: Propane Tank Owned
Community & neighborhood
Security
- Security features: Smoke Detector(s)
Location
- Region: Symsonia
- Subdivision: None
Other
Other facts
- Road surface type: Blacktop
Price history
| Date | Event | Price |
|---|---|---|
| 5/16/2025 | Sold | $393,900-1.5%$171/sqft |
Source: WKRMLS #131377 Report a problem | ||
| 5/9/2025 | Pending sale | $399,900$174/sqft |
Source: WKRMLS #131377 Report a problem | ||
| 4/16/2025 | Listed for sale | $399,900+14.3%$174/sqft |
Source: WKRMLS #131377 Report a problem | ||
| 6/4/2021 | Sold | $350,000$152/sqft |
Source: WKRMLS #112353 Report a problem | ||
| 5/17/2021 | Pending sale | $350,000$152/sqft |
Source: WKRMLS #112353 Report a problem | ||
Public tax history
| Year | Property taxes | Tax assessment |
|---|---|---|
| 2022 | $3,217 +49.1% | $350,000 +50.7% |
| 2021 | $2,157 -0.3% | $232,200 |
| 2020 | $2,165 +1.4% | $232,200 |
Find assessor info on the county website
Neighborhood: 42082
Nearby schools
GreatSchools rating
- 7/10Symsonia Elementary SchoolGrades: PK-6Distance: 3 mi
- 6/10Graves County Middle SchoolGrades: 7-8Distance: 11.9 mi
- 9/10Graves County High SchoolGrades: 9-12Distance: 12.1 mi
Schools provided by the listing agent
- Elementary: Symsonia
- Middle: Graves County
- High: Graves Co High
Source: WKRMLS. This data may not be complete. We recommend contacting the local school district to confirm school assignments for this home.

Get pre-qualified for a loan
At Zillow Home Loans, we can pre-qualify you in as little as 5 minutes with no impact to your credit score.An equal housing lender. NMLS #10287.
