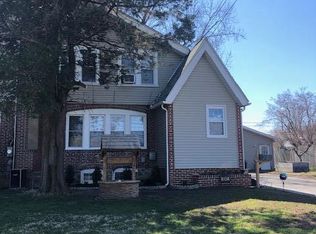Don't miss this charming 4 bedroom stone, brick and vinyl home with many fine features! Huge front porch with stone wrap, large Living Room and formal Dining Room both with beautiful custom hardwood floors, bay window, fully-equipped, updated Kitchen with granite counters, undermount sink, smooth-top self-cleaning range, dishwasher, loads of cabinets and refrigerator included. There is a mud room off the Kitchen for wonderful storage space! Second level has spacious bedrooms and ample closet space. The third floor has a large room with walk-in closet and vaulted ceiling and can be used as a 4th bedroom, office, playroom or media room. There is central air conditioning on the second and third levels. The 2-car garage has loads of space and electric openers. Updated exterior doors and tilt-in, easy to clean windows, and freshly painted. The basement has an outside entrance! This home has a fireplace on the wall near the stairs, and seller chose to close the wall, but the fireplace is still behind the wall. Super convenient great location with potential in-home business, close to Philadelphia, restaurants, shopping & more!
This property is off market, which means it's not currently listed for sale or rent on Zillow. This may be different from what's available on other websites or public sources.
