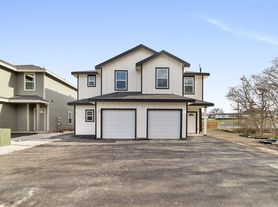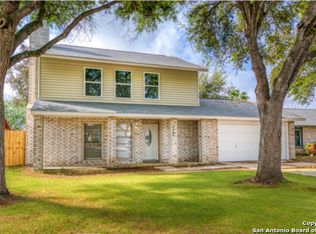Welcome to this beautiful home nestled in the Candlewood Park subdivision. Ideally located within walking distance to the high school, this property offers both comfort and convenience. The spacious kitchen features a stylish tiled backsplash, gas stove, microwave, and dishwasher, perfect for everyday living and entertaining. An open floor plan enhances the extra-large living room, providing ample space for gatherings. All bedrooms and the laundry room are thoughtfully located upstairs for added privacy. The generous kitchen dining area allows the formal dining room to be easily utilized as a home office or flexible living space. The expansive primary suite includes a walk-in closet and a private bath with a double vanity and a relaxing garden tub. Step outside to enjoy a huge backyard enclosed with a privacy fence-ideal for outdoor enjoyment. Located just minutes from Fort Sam Houston and with easy access to IH-10, this home is a must see!
House for rent
$1,550/mo
3035 Candleside Dr, San Antonio, TX 78244
3beds
1,648sqft
Price may not include required fees and charges.
Singlefamily
Available now
-- Pets
Central air, ceiling fan
Dryer connection laundry
Attached garage parking
Natural gas, central
What's special
Gas stovePrivacy fenceHuge backyardOpen floor planHome officeFormal dining roomFlexible living space
- 2 days |
- -- |
- -- |
Travel times
Zillow can help you save for your dream home
With a 6% savings match, a first-time homebuyer savings account is designed to help you reach your down payment goals faster.
Offer exclusive to Foyer+; Terms apply. Details on landing page.
Facts & features
Interior
Bedrooms & bathrooms
- Bedrooms: 3
- Bathrooms: 3
- Full bathrooms: 2
- 1/2 bathrooms: 1
Rooms
- Room types: Dining Room
Heating
- Natural Gas, Central
Cooling
- Central Air, Ceiling Fan
Appliances
- Included: Dishwasher, Disposal, Microwave, Stove
- Laundry: Dryer Connection, Hookups, Laundry Room, Upper Level, Washer Hookup
Features
- All Bedrooms Upstairs, Cable TV Available, Ceiling Fan(s), Eat-in Kitchen, High Ceilings, High Speed Internet, One Living Area, Open Floorplan, Separate Dining Room, Two Eating Areas, Utility Room Inside, Walk In Closet, Walk-In Closet(s), Walk-In Pantry
- Flooring: Carpet
Interior area
- Total interior livable area: 1,648 sqft
Property
Parking
- Parking features: Attached
- Has attached garage: Yes
- Details: Contact manager
Features
- Stories: 2
- Exterior features: Contact manager
Details
- Parcel number: 1096732
Construction
Type & style
- Home type: SingleFamily
- Property subtype: SingleFamily
Materials
- Roof: Composition
Condition
- Year built: 2009
Utilities & green energy
- Utilities for property: Cable Available
Community & HOA
Community
- Features: Playground
Location
- Region: San Antonio
Financial & listing details
- Lease term: Max # of Months (24),Min # of Months (12)
Price history
| Date | Event | Price |
|---|---|---|
| 10/18/2025 | Listed for rent | $1,550$1/sqft |
Source: LERA MLS #1880529 | ||
| 10/18/2025 | Listing removed | $1,550$1/sqft |
Source: Zillow Rentals | ||
| 10/9/2025 | Price change | $1,550-6.1%$1/sqft |
Source: Zillow Rentals | ||
| 7/2/2025 | Listed for rent | $1,650+22.2%$1/sqft |
Source: LERA MLS #1880529 | ||
| 10/4/2021 | Sold | -- |
Source: | ||

