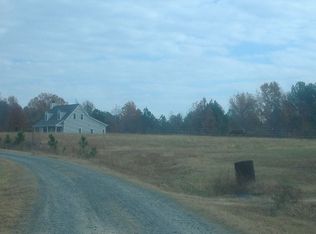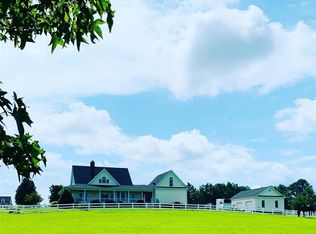Sold for $975,000
$975,000
3035 Brassfield Rd, Creedmoor, NC 27522
3beds
4,835sqft
Single Family Residence, Residential
Built in 2005
12 Acres Lot
$1,057,300 Zestimate®
$202/sqft
$3,261 Estimated rent
Home value
$1,057,300
$941,000 - $1.18M
$3,261/mo
Zestimate® history
Loading...
Owner options
Explore your selling options
What's special
Modernist Private Rural Compound - Escape city life at the "Artist's Palette," an art inspired home designed by architect Rhonda Angerio. It was built in 2005 as a multi-generational live/work retreat and is just north of Raleigh, Durham & RTP on 12 acres in horse country. Features include gallery walls, large picture windows, and spacious open common areas that can host large dinners, small conferences, home schooling, artist studios. Two master bedrooms suites are on the main floor with a 3rd bedroom on the 2nd floor. Screened-in porch overlooks a koi pond and meadows. Separate 2-car garage with loft storage. Separate barn/workshop with attached greenhouse and nearby dog run. Mature plants, bushes, wooded area and 1/4 mile wellness path. .
Zillow last checked: 8 hours ago
Listing updated: February 17, 2025 at 04:34pm
Listed by:
Sarah Sonke 919-601-7339,
ModHomes Realty & AuctionFirst
Bought with:
Robert Helbert, 288420
EXP Realty LLC
Source: Doorify MLS,MLS#: 2501138
Facts & features
Interior
Bedrooms & bathrooms
- Bedrooms: 3
- Bathrooms: 3
- Full bathrooms: 3
Heating
- Electric, Forced Air
Cooling
- Central Air, Electric
Appliances
- Included: Electric Cooktop, Electric Range, Electric Water Heater, Refrigerator, Oven, Washer
- Laundry: Electric Dryer Hookup, Laundry Room, Main Level
Features
- Apartment/Suite, Bathtub Only, Bathtub/Shower Combination, Cathedral Ceiling(s), Double Vanity, Entrance Foyer, Granite Counters, High Ceilings, In-Law Floorplan, Living/Dining Room Combination, Pantry, Master Downstairs, Second Primary Bedroom, Separate Shower, Shower Only, Smooth Ceilings, Storage, Vaulted Ceiling(s), Walk-In Closet(s), Walk-In Shower, Wet Bar
- Flooring: Carpet, Combination, Hardwood, Tile, Wood
- Windows: Blinds
- Number of fireplaces: 1
- Fireplace features: Gas Log, Living Room
Interior area
- Total structure area: 4,835
- Total interior livable area: 4,835 sqft
- Finished area above ground: 4,835
- Finished area below ground: 0
Property
Parking
- Total spaces: 2
- Parking features: Circular Driveway, Driveway, Garage, Parking Pad, Unpaved, Workshop in Garage
- Garage spaces: 2
Features
- Levels: Multi/Split
- Patio & porch: Covered, Deck, Patio, Porch, Screened
- Has view: Yes
Lot
- Size: 12 Acres
- Features: Partially Cleared, Pasture, Wooded
Details
- Additional structures: Barn(s), Greenhouse, Workshop
- Parcel number: 181500173240
- Horses can be raised: Yes
Construction
Type & style
- Home type: SingleFamily
- Architectural style: Modern
- Property subtype: Single Family Residence, Residential
Materials
- Cedar, Wood Siding
- Foundation: Block
Condition
- New construction: No
- Year built: 2005
Details
- Builder name: Denmark Construction
Utilities & green energy
- Sewer: Septic Tank
- Water: Well
- Utilities for property: Cable Available
Community & neighborhood
Location
- Region: Creedmoor
- Subdivision: Not in a Subdivision
HOA & financial
HOA
- Has HOA: No
- Amenities included: Trail(s)
Price history
| Date | Event | Price |
|---|---|---|
| 6/23/2023 | Sold | $975,000-2.3%$202/sqft |
Source: | ||
| 5/19/2023 | Pending sale | $998,000$206/sqft |
Source: | ||
| 4/29/2023 | Contingent | $998,000$206/sqft |
Source: | ||
| 3/23/2023 | Listed for sale | $998,000-15.1%$206/sqft |
Source: | ||
| 12/5/2022 | Listing removed | -- |
Source: | ||
Public tax history
| Year | Property taxes | Tax assessment |
|---|---|---|
| 2024 | $7,027 +27% | $1,004,408 +65.4% |
| 2023 | $5,534 +0.2% | $607,327 |
| 2022 | $5,523 +7.2% | $607,327 |
Find assessor info on the county website
Neighborhood: 27522
Nearby schools
GreatSchools rating
- 7/10Wilton ElementaryGrades: PK-5Distance: 3.7 mi
- 3/10G C Hawley MiddleGrades: 6-8Distance: 2.7 mi
- 4/10South Granville High SchoolGrades: 9-12Distance: 3.1 mi
Schools provided by the listing agent
- Elementary: Granville - Mount Energy
- Middle: Granville - Hawley
- High: Granville - S Granville
Source: Doorify MLS. This data may not be complete. We recommend contacting the local school district to confirm school assignments for this home.
Get a cash offer in 3 minutes
Find out how much your home could sell for in as little as 3 minutes with a no-obligation cash offer.
Estimated market value$1,057,300
Get a cash offer in 3 minutes
Find out how much your home could sell for in as little as 3 minutes with a no-obligation cash offer.
Estimated market value
$1,057,300

