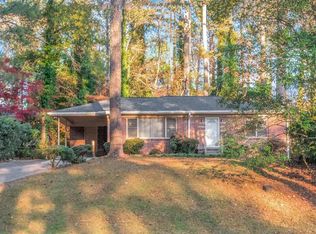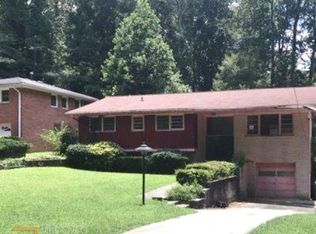LOCATION! LOCATION! LOCATION! AWESOME OPPORTUNITY TO REHAB AND RENOVATE THIS ALL BRICK HOME IN COLLIER HEIGHTS NATIONAL HISTORIC DISTRICT. PRIVATE LOT WITH TONS OF OUTDOOR LIVING SPACE, POOL AND MATURE LANDSCAPING. WALK TO MARTA BUS STOP AND ABOUT 10 MINUTES FROM DOWNTOWN ATLANTA. STABLE COMMUNITY WITH MANY ORIGINAL HOMEOWNERS. NEIGHBORHOOD ALSO HAS SEVERAL RENOVATED HOMES WITH HIGH COMPS. DON'T MISS OUT ON THIS COLLIER HEIGHTS GEM! SOLD AS-IS. NO DISCLOSURE.
This property is off market, which means it's not currently listed for sale or rent on Zillow. This may be different from what's available on other websites or public sources.

