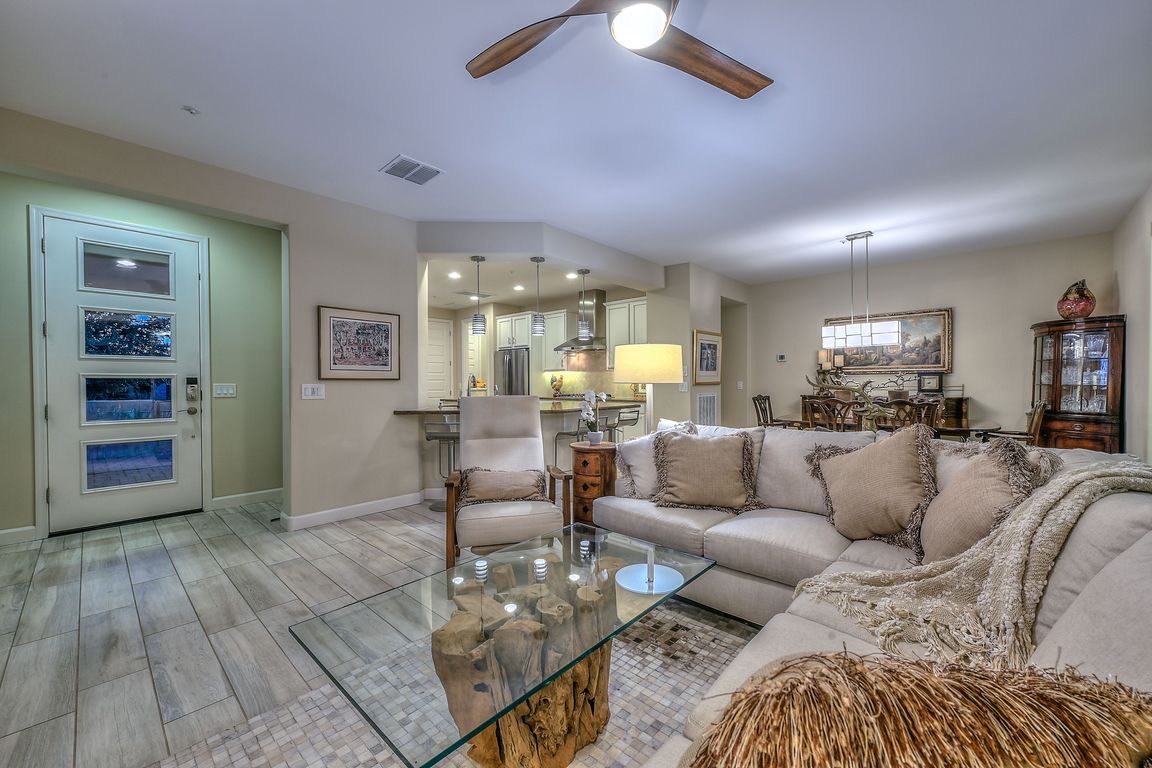
PendingPrice cut: $15K (5/27)
$650,000
2beds
2baths
1,587sqft
30343 N 130th Dr, Peoria, AZ 85383
2beds
2baths
1,587sqft
Single family residence
Built in 2016
7,348 sqft
2 Garage spaces
$410 price/sqft
$890 quarterly HOA fee
What's special
Extended travertine patioFront courtyard areaPaver drivewayGas cooktopSensational tile backsplashWhite cabinetryMulti-sliding doors
#1 LOCATION IN TRILOGY AT VISTANCIA. This highly upgraded 2 Bed + Den ''Monaco'' with pre-paid solar sits on an oversized cul-de-sac lot with Mountains/Hillside directly behind and all the amenities of the Mita Club just a pitching wedge away! Gorgeous curb appeal with stacked stone accent, paver driveway and front ...
- 143 days
- on Zillow |
- 317 |
- 3 |
Source: ARMLS,MLS#: 6812415
Travel times
Kitchen
Great Room
Primary Bedroom
Primary Bathroom
Bedroom
Zillow last checked: 7 hours ago
Listing updated: July 16, 2025 at 05:00am
Listed by:
Benjamin J. Katz,
Lake Pleasant Real Estate,
Brenda Reed 602-909-4405,
Lake Pleasant Real Estate
Source: ARMLS,MLS#: 6812415

Facts & features
Interior
Bedrooms & bathrooms
- Bedrooms: 2
- Bathrooms: 2
Heating
- Natural Gas
Cooling
- Central Air, Ceiling Fan(s), Programmable Thmstat
Appliances
- Included: Gas Cooktop
Features
- High Speed Internet, Granite Counters, Double Vanity, Master Downstairs, Eat-in Kitchen, Breakfast Bar, 9+ Flat Ceilings, No Interior Steps, Kitchen Island, Pantry, 3/4 Bath Master Bdrm
- Flooring: Carpet, Tile
- Windows: Low Emissivity Windows, Double Pane Windows, Vinyl Frame
- Has basement: No
- Number of fireplaces: 1
- Fireplace features: 1 Fireplace, Exterior Fireplace, Gas
Interior area
- Total structure area: 1,587
- Total interior livable area: 1,587 sqft
Property
Parking
- Total spaces: 4
- Parking features: Garage Door Opener, Extended Length Garage, Direct Access
- Garage spaces: 2
- Uncovered spaces: 2
Features
- Stories: 1
- Patio & porch: Covered, Patio
- Exterior features: Private Yard
- Pool features: None
- Spa features: None
- Fencing: Partial,Wrought Iron
- Has view: Yes
- View description: Mountain(s)
Lot
- Size: 7,348 Square Feet
- Features: Sprinklers In Rear, Sprinklers In Front, Desert Back, Desert Front, Cul-De-Sac, Auto Timer H2O Front, Auto Timer H2O Back
Details
- Parcel number: 51009259
- Special conditions: Age Restricted (See Remarks)
Construction
Type & style
- Home type: SingleFamily
- Property subtype: Single Family Residence
Materials
- Stucco, Wood Frame, Painted, Stone
- Roof: Tile
Condition
- Year built: 2016
Details
- Builder name: Shea Homes
Utilities & green energy
- Sewer: Public Sewer
- Water: City Water
Green energy
- Energy efficient items: Solar Panels
Community & HOA
Community
- Features: Golf, Pickleball, Gated, Community Spa, Community Spa Htd, Community Pool Htd, Community Pool, Guarded Entry, Concierge, Tennis Court(s), Playground, Biking/Walking Path, Fitness Center
- Security: Fire Sprinkler System, Security Guard
- Subdivision: Trilogy at Vistancia
HOA
- Has HOA: Yes
- Services included: Maintenance Grounds, Street Maint
- HOA fee: $890 quarterly
- HOA name: Trilogy HOA
- HOA phone: 623-215-6259
Location
- Region: Peoria
Financial & listing details
- Price per square foot: $410/sqft
- Tax assessed value: $538,600
- Annual tax amount: $3,196
- Date on market: 2/28/2025
- Listing terms: Cash,Conventional,1031 Exchange,FHA,VA Loan
- Ownership: Fee Simple