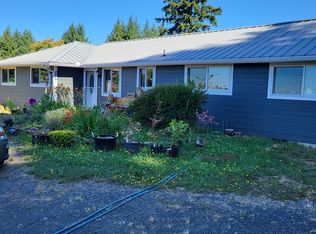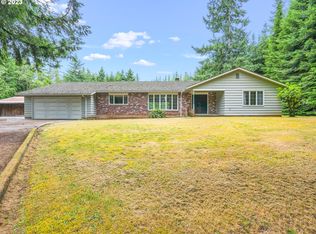Private Drive leads to circular driveway complete with mature landscaping and many types of trees. Underground utilities, so no ugly overhead wires. Brand new roof this year and refinished real hardwood floors in Kitchen and Dining Room. Front entry to Main level with Living Room, Dining Room, Kitchen, and 3 bedrooms. Separate lower level entry to Large Family Room, Bathroom, 4th Bedroom and extra deep garage. Priced for a quick sale.
This property is off market, which means it's not currently listed for sale or rent on Zillow. This may be different from what's available on other websites or public sources.

