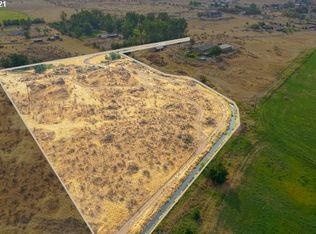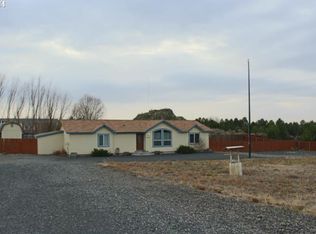Immaculate 5 bedrm 3 1/2 bath Custom Marlette situated on a fully engineered rebar/concrete foundation w/attached 2 car garage.Vaulted ceilings,beautiful laminate,tile,carpet.Lower level has radiated heated flooring.Daylight basement walks out to a lovely cov patio & fenced mini yard.Huge kitchen,beautiful Master Bedrm Ensuite,2 WI closets,jetted tub,RV parking,RV hook-up,220 in shed,wheel chair accessible & so much more, A Must See.
This property is off market, which means it's not currently listed for sale or rent on Zillow. This may be different from what's available on other websites or public sources.


