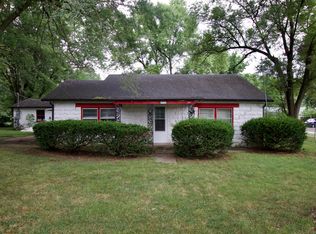Closed
Price Unknown
3034 W State Street, Springfield, MO 65802
2beds
1,110sqft
Single Family Residence
Built in 1949
0.43 Acres Lot
$81,600 Zestimate®
$--/sqft
$951 Estimated rent
Home value
$81,600
$74,000 - $89,000
$951/mo
Zestimate® history
Loading...
Owner options
Explore your selling options
What's special
GREAT FLIP OR FIXER-UPPER! 3034 W State St, Springfield, MO 65802, is a super cute bungalow with covered front porch, sliding barn door, sun room, nice cabinetry and stainless/black appliances. A large lot and detached garage is another plus! This home is being SOLD AS IS and needs flooring repairs, plumbing work, a roof and a little more. Nothing too complicated for a good handy man! This will need to sell with cash or a construction loan.
Zillow last checked: 8 hours ago
Listing updated: August 28, 2024 at 06:38am
Listed by:
Gina M Roblin 417-838-6011,
Murney Associates - Primrose
Bought with:
Dakota Davis
Coldwell Banker Lewis & Associates
Source: SOMOMLS,MLS#: 60273928
Facts & features
Interior
Bedrooms & bathrooms
- Bedrooms: 2
- Bathrooms: 1
- Full bathrooms: 1
Bedroom 1
- Description: Buyer to do due diligence
- Area: 169
- Dimensions: 13 x 13
Bedroom 2
- Description: Buyer to do due diligence
- Area: 110.6
- Dimensions: 15.8 x 7
Bedroom 2
- Description: Buyer to do due diligence
- Area: 139.92
- Dimensions: 13.2 x 10.6
Dining area
- Description: Buyer to do due diligence
- Area: 112.64
- Dimensions: 12.8 x 8.8
Living room
- Description: Buyer to do due diligence
- Area: 227.5
- Dimensions: 17.5 x 13
Office
- Description: Buyer to do due diligence
- Area: 138.6
- Dimensions: 19.8 x 7
Heating
- Forced Air, Natural Gas
Cooling
- Central Air
Appliances
- Included: Free-Standing Electric Oven, Gas Water Heater, Microwave
- Laundry: Main Level, W/D Hookup
Features
- Laminate Counters, Walk-In Closet(s)
- Flooring: Laminate, Tile
- Windows: Double Pane Windows
- Has basement: No
- Attic: Access Only:No Stairs
- Has fireplace: No
- Fireplace features: None
Interior area
- Total structure area: 1,110
- Total interior livable area: 1,110 sqft
- Finished area above ground: 1,110
- Finished area below ground: 0
Property
Parking
- Total spaces: 1
- Parking features: Garage Faces Front, Gravel, Private
- Garage spaces: 1
Features
- Levels: One
- Stories: 1
- Patio & porch: Covered, Front Porch, Patio
- Fencing: Chain Link,Partial
- Has view: Yes
- View description: City
Lot
- Size: 0.43 Acres
- Dimensions: 100 x 185
- Features: Landscaped, Secluded
Details
- Additional structures: Shed(s)
- Parcel number: 881321404013
Construction
Type & style
- Home type: SingleFamily
- Architectural style: Bungalow
- Property subtype: Single Family Residence
Materials
- Vinyl Siding, Frame
- Foundation: Crawl Space
- Roof: Composition
Condition
- Year built: 1949
Utilities & green energy
- Sewer: Public Sewer
- Water: Public
Community & neighborhood
Location
- Region: Springfield
- Subdivision: Highland Gardens
Other
Other facts
- Listing terms: Cash,Conventional
- Road surface type: Asphalt
Price history
| Date | Event | Price |
|---|---|---|
| 8/28/2024 | Sold | -- |
Source: | ||
| 7/29/2024 | Pending sale | $89,900$81/sqft |
Source: | ||
| 7/25/2024 | Listed for sale | $89,900+9.6%$81/sqft |
Source: | ||
| 3/24/2021 | Listing removed | -- |
Source: Owner Report a problem | ||
| 9/12/2018 | Listing removed | $750$1/sqft |
Source: Owner Report a problem | ||
Public tax history
| Year | Property taxes | Tax assessment |
|---|---|---|
| 2024 | $804 +0.6% | $14,980 |
| 2023 | $799 +3% | $14,980 +5.5% |
| 2022 | $776 +0% | $14,200 |
Find assessor info on the county website
Neighborhood: Westside
Nearby schools
GreatSchools rating
- 1/10Westport Elementary SchoolGrades: K-5Distance: 0.4 mi
- 3/10Study Middle SchoolGrades: 6-8Distance: 0.4 mi
- 7/10Central High SchoolGrades: 6-12Distance: 3 mi
Schools provided by the listing agent
- Elementary: SGF-Westport
- Middle: SGF-Study
- High: SGF-Central
Source: SOMOMLS. This data may not be complete. We recommend contacting the local school district to confirm school assignments for this home.
