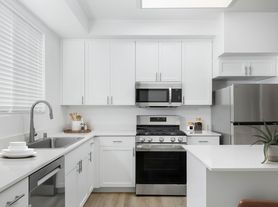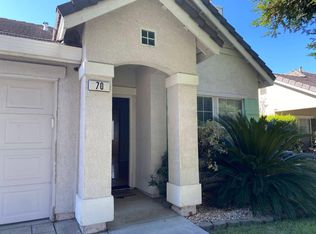Welcome to 3034 Trap Rock Way, a charming residence nestled in the heart of Sacramento, CA. This inviting home offers a perfect blend of comfort and style with its thoughtfully designed layout and modern amenities.
Featuring three spacious bedrooms, this property provides ample space for relaxation and personal retreat. The two full bathrooms are elegantly appointed, offering convenience and a touch of luxury, while the additional half bathroom adds to the home's functionality.
The open-concept living area is ideal for both entertaining and everyday living, with abundant natural light enhancing the warm and welcoming atmosphere. The kitchen is a chef's delight, equipped with modern appliances, ample cabinetry, and a convenient breakfast bar, making meal preparation a breeze.
Step outside to discover a private backyard oasis, perfect for outdoor gatherings or simply unwinding after a long day. The attached garage provides secure parking and additional storage space.
Situated in a desirable neighborhood, this property offers easy access to local amenities, shopping, dining, and recreational opportunities. Enjoy the convenience of nearby parks and schools, as well as excellent transportation links to the wider Sacramento area.
Experience the perfect blend of comfort, style, and convenience at 3034 Trap Rock Way. This home is a true gem waiting to be discovered.
House for rent
$3,300/mo
3034 Trap Rock Way, Sacramento, CA 95835
3beds
--sqft
Price may not include required fees and charges.
Single family residence
Available now
Cats, small dogs OK
Central air
In unit laundry
Attached garage parking
-- Heating
What's special
Private backyard oasisAbundant natural lightAmple cabinetryConvenient breakfast barModern appliancesSpacious bedrooms
- 49 days |
- -- |
- -- |
Travel times
Renting now? Get $1,000 closer to owning
Unlock a $400 renter bonus, plus up to a $600 savings match when you open a Foyer+ account.
Offers by Foyer; terms for both apply. Details on landing page.
Facts & features
Interior
Bedrooms & bathrooms
- Bedrooms: 3
- Bathrooms: 3
- Full bathrooms: 2
- 1/2 bathrooms: 1
Cooling
- Central Air
Appliances
- Included: Dishwasher, Disposal, Dryer, Microwave, Range Oven, Refrigerator, Washer
- Laundry: In Unit, Shared
Property
Parking
- Parking features: Attached
- Has attached garage: Yes
- Details: Contact manager
Details
- Parcel number: 22520500220000
Construction
Type & style
- Home type: SingleFamily
- Property subtype: Single Family Residence
Community & HOA
Location
- Region: Sacramento
Financial & listing details
- Lease term: 1 Year
Price history
| Date | Event | Price |
|---|---|---|
| 9/29/2025 | Price change | $3,300-8.3% |
Source: Zillow Rentals | ||
| 7/31/2025 | Price change | $3,600-5.3% |
Source: Zillow Rentals | ||
| 7/19/2025 | Listed for rent | $3,800 |
Source: Zillow Rentals | ||
| 7/7/2025 | Sold | $510,000 |
Source: MetroList Services of CA #225062498 | ||
| 6/27/2025 | Pending sale | $510,000 |
Source: MetroList Services of CA #225062498 | ||

