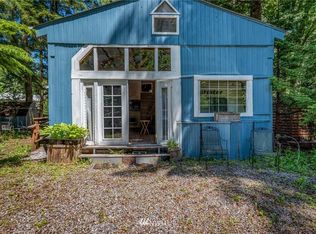Enjoy weekend getaways in your one-of-a-kind furnished 1996 park model manufactured home. This recreational property in Paradise Lakes Country Club is beautiful inside & out, featuring custom wood and tile details & a metal roof. 2 bed/1 bath home sleeps 5 on a private cul-de-sac lot with lots of parking. Great indoor & outdoor entertaining space with a covered deck and private gazebo & firepit for relaxing after a day at Mt. Baker. Wired for security system. 24 x 8 workshop with power & insulation is ready for your tools & toys. Community amenities include clubhouse, indoor pool, sport court & playground. Enjoy up to 120 days of the year. Close to Silver Lake Park, Mt Baker Ski area, and only 45 minutes from Bellingham.
This property is off market, which means it's not currently listed for sale or rent on Zillow. This may be different from what's available on other websites or public sources.
