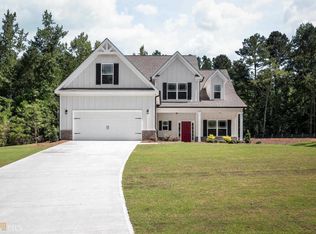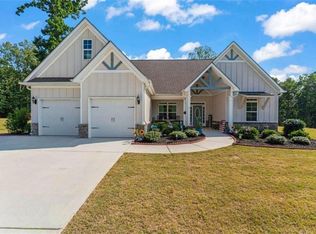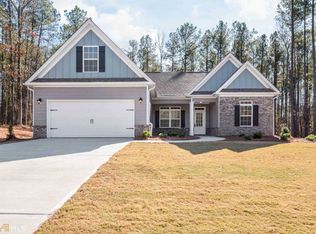FORTIS HOMES PRESENTS THE JESSICA! This lovely Craftsman home boasts 4 bedrooms and 3.5 baths, with the master on the main. Woodgrain LVP in all the common areas with carpet only in the bedrooms. The master bath has double sinks, a garden tub, a separate tiled shower, water closet and HUGE walk in closet. The open main floor has a large kitchen that has granite countertops and tiled backsplash with a breakfast area and separate dining room, as well as a two-story foyer and family room. Enjoy your morning coffee on the covered front porch, which is perfect for a pair of rocking chairs. Relax on cool evenings on the spacious covered back porch with fireplace. UNDER CONSTRUCTION! Estimated completion May, 2021. Photos are from different home, same floor plan. More photos to follow as construction gets closer to completion. Up to $4,000 closing cost contribution ONLY if a preferred lender is used.
This property is off market, which means it's not currently listed for sale or rent on Zillow. This may be different from what's available on other websites or public sources.


