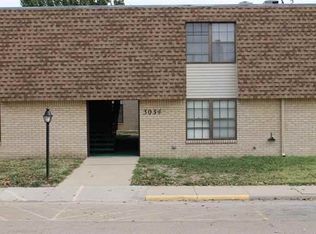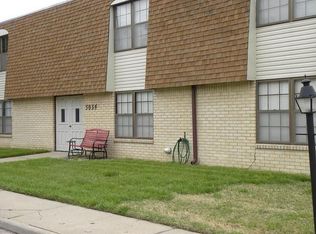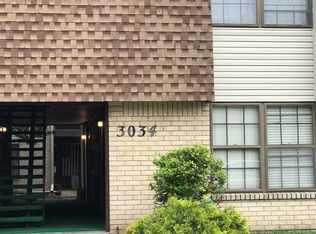Darling 2 BR, 1.5 BA condo on main floor! ZERO stairs just waiting for your finishing touch! This super cute maintenance free home has new flooring throughout! Some new paint. Located on a private courtyard. Master bedroom is huge and has a GIANT walk-in closet to match! Second bedroom has TWO large closets! ALL appliances stay including the washer & dryer! Swimming pools, club house and carport are an added bonus! Must see today!
This property is off market, which means it's not currently listed for sale or rent on Zillow. This may be different from what's available on other websites or public sources.



