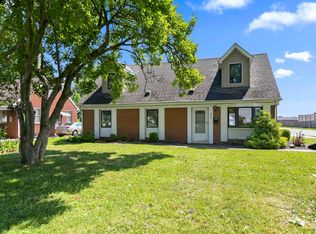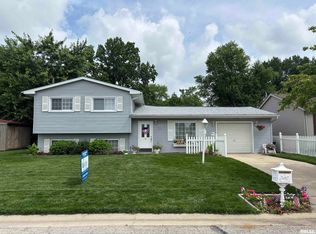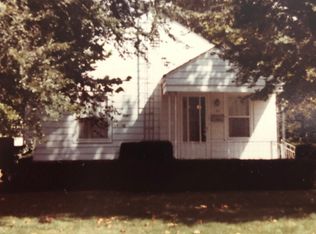Spacious and charming describe this Cape Cod style home on a corner lot in popular Jerome. Many improvements include an updated kitchen, dormers added in upper bedrooms, flooring throughout, enclosed the breezeway between the home and garage, updated bathrooms (two separate walk-in showers), and three half split air conditioning/heating units to provide maximum comfort in the upper bedrooms and the enclosed breezeway.The home features ample storage with three large walk-in closets, oversized 2.5 car garage, and a small shed on the property. The additional parking slab can accommodate a motor home or other recreational vehicles. Three bedrooms and three bathrooms make this the perfect home for a family seeking some of Springfield's most desired schools and offers investment potential for housing students at the nearby colleges and universities. The ideal location provides convenient access to the Stanford overpass, the MacArthur extension to I-72, as well as the shopping and restaurants offered on the west side of Springfield.
This property is off market, which means it's not currently listed for sale or rent on Zillow. This may be different from what's available on other websites or public sources.



