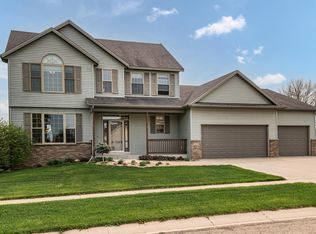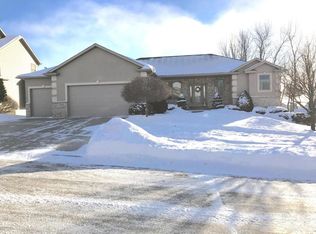Magnificent 4 bedroom, 3 bath walkout ranch style home located close to Century High School in desirable NE Rochester has what you're looking for. This spectacular home offers a formal dining area with gleaming hardwood flooring and a race track ceiling, gourmet kitchen featuring granite countertops, a grand center-island, nice pantry, built-in desk area, stainless steel appliances, and wood flooring. Enjoy entertaining family and friends in your stately eat-in kitchen area with access to the covered deck that leads to a wonderful additional deck overlooking the backyard. Impressive living room with large windows, vaulted ceiling, and custom built bookshelves with a cozy fireplace. In the master suite you'll love the race track ceiling, double walk in closets, large windows to enjoy the private backyard views, master bathroom with a jetted tub, double vanity, and tiled shower. The lower level features a large family room with a romantic fireplace, walkout to the patio and backyard, 3 large bedrooms with huge closets, nice-sized bathroom, and a great mechanical room with stairs to garage. Additional upgrades in this home include: the duct work in the home has been Aero sealed, newer water heater, garage is insulated, security system, and a water softener. Outside you'll love the mature landscaping, and large backyard., Directions East Circle Drive NE, to Century Valley Rd NE, to Oakview Drive NE.
This property is off market, which means it's not currently listed for sale or rent on Zillow. This may be different from what's available on other websites or public sources.

