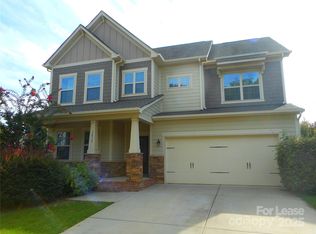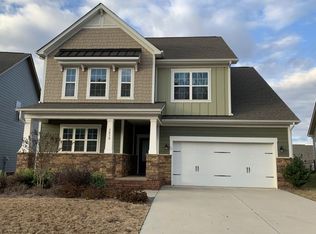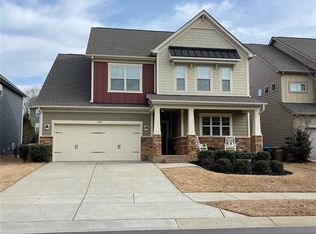Closed
$565,000
3034 Oakmere Rd, Waxhaw, NC 28173
5beds
2,746sqft
Single Family Residence
Built in 2016
0.2 Acres Lot
$580,000 Zestimate®
$206/sqft
$2,760 Estimated rent
Home value
$580,000
$545,000 - $615,000
$2,760/mo
Zestimate® history
Loading...
Owner options
Explore your selling options
What's special
Do not look any longer! Welcome to this beautiful home nestled in the highly sought-after Millbridge. This 2 story, 5 BR/full 4BA home features spacious open floor plan, relaxing rocking chair covered front porch. Cozy living room with gas fireplace and ceiling fan, spacious dining area, front room w/french door, versatile bedroom/office and a full BA, no carpet on main level.Open concept kitchen with SS appliances & Island perfect for gatherings & relaxation. Upstairs you will find a generous size primary owner suite with big BA w/double vanities, separate shower and Garden Tub, huge Walk-in closet. Desirable JR suite/Walk-in closet and private BA.Additional BR's, BA's & Laundry. Close approximately to parks, restaurants, shopps. You will enjoy Millbridge award winning amenities which includes a state-of-the-art clubhouse, Pool,Lazy River w/exciting slides & kid-friendly areas, sports courts, fitness center and scenic walking trails. Home is situated within an A-rated school district!
Zillow last checked: 8 hours ago
Listing updated: June 25, 2025 at 03:11pm
Listing Provided by:
Dorota Rejter drejter@yahoo.com,
NorthGroup Real Estate LLC
Bought with:
Kyle Bender
EXP Realty LLC Ballantyne
Source: Canopy MLS as distributed by MLS GRID,MLS#: 4235742
Facts & features
Interior
Bedrooms & bathrooms
- Bedrooms: 5
- Bathrooms: 4
- Full bathrooms: 4
- Main level bedrooms: 1
Primary bedroom
- Level: Upper
Bedroom s
- Level: Main
Bedroom s
- Level: Upper
Bathroom full
- Level: Main
Bathroom full
- Level: Upper
Dining area
- Level: Main
Great room
- Level: Main
Kitchen
- Level: Main
Laundry
- Level: Upper
Heating
- Central
Cooling
- Central Air, Electric
Appliances
- Included: Dishwasher, Disposal, Microwave, Refrigerator
- Laundry: Laundry Room, Upper Level
Features
- Soaking Tub, Kitchen Island, Open Floorplan, Pantry, Walk-In Closet(s), Walk-In Pantry
- Flooring: Carpet, Tile, Wood
- Doors: French Doors
- Windows: Insulated Windows
- Has basement: No
- Attic: Pull Down Stairs
- Fireplace features: Family Room, Gas Log
Interior area
- Total structure area: 2,746
- Total interior livable area: 2,746 sqft
- Finished area above ground: 2,746
- Finished area below ground: 0
Property
Parking
- Total spaces: 2
- Parking features: Attached Garage, Garage Door Opener, Garage Faces Front, Garage on Main Level
- Attached garage spaces: 2
Features
- Levels: Two
- Stories: 2
- Patio & porch: Covered, Front Porch, Patio
- Pool features: Community
Lot
- Size: 0.20 Acres
- Dimensions: 48 x 142 x 74 x 136
Details
- Parcel number: 06168243
- Zoning: R-4
- Special conditions: Standard
Construction
Type & style
- Home type: SingleFamily
- Architectural style: Transitional
- Property subtype: Single Family Residence
Materials
- Brick Partial, Fiber Cement
- Foundation: Slab
- Roof: Shingle
Condition
- New construction: No
- Year built: 2016
Details
- Builder model: Greenway
- Builder name: Lennar
Utilities & green energy
- Sewer: Public Sewer
- Water: City
- Utilities for property: Electricity Connected
Community & neighborhood
Security
- Security features: Smoke Detector(s)
Community
- Community features: Clubhouse, Fitness Center, Playground, Putting Green, Sidewalks, Street Lights, Tennis Court(s), Walking Trails
Location
- Region: Waxhaw
- Subdivision: Millbridge
HOA & financial
HOA
- Has HOA: Yes
- HOA fee: $580 semi-annually
- Association name: Hawthorne
- Association phone: 704-377-0114
Other
Other facts
- Listing terms: Cash,Conventional
- Road surface type: Concrete, Paved
Price history
| Date | Event | Price |
|---|---|---|
| 6/25/2025 | Sold | $565,000-0.7%$206/sqft |
Source: | ||
| 5/22/2025 | Price change | $569,000-1.7%$207/sqft |
Source: | ||
| 4/22/2025 | Price change | $579,000-1.7%$211/sqft |
Source: | ||
| 3/27/2025 | Listed for sale | $589,000+102.8%$214/sqft |
Source: | ||
| 11/21/2016 | Sold | $290,500$106/sqft |
Source: Public Record Report a problem | ||
Public tax history
| Year | Property taxes | Tax assessment |
|---|---|---|
| 2025 | $4,584 +25.9% | $595,200 +67.7% |
| 2024 | $3,640 +1% | $355,000 |
| 2023 | $3,603 | $355,000 |
Find assessor info on the county website
Neighborhood: 28173
Nearby schools
GreatSchools rating
- 7/10Kensington Elementary SchoolGrades: PK-5Distance: 1.1 mi
- 9/10Cuthbertson Middle SchoolGrades: 6-8Distance: 3.5 mi
- 9/10Cuthbertson High SchoolGrades: 9-12Distance: 3.5 mi
Schools provided by the listing agent
- Elementary: Kensington
- Middle: Cuthbertson
- High: Cuthbertson
Source: Canopy MLS as distributed by MLS GRID. This data may not be complete. We recommend contacting the local school district to confirm school assignments for this home.
Get a cash offer in 3 minutes
Find out how much your home could sell for in as little as 3 minutes with a no-obligation cash offer.
Estimated market value$580,000
Get a cash offer in 3 minutes
Find out how much your home could sell for in as little as 3 minutes with a no-obligation cash offer.
Estimated market value
$580,000


