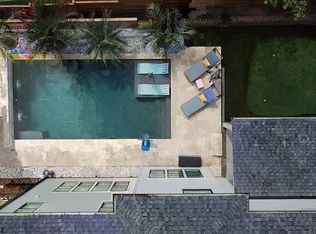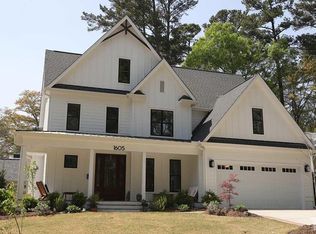After a gut to the studs renovation, this once duplex is now a luxurious single family home. Two fireplaces anchor both the huge master retreat as well as the open living/dining/ kitchen area. A wide open backyard features a 6 foot privacy fence for your four legged friends! All closets in the house are walk-in, huge laundry room with sink, marble master is breathtaking (so are the closets), plus all new landscaping and hardscape. All this on one level. Tough to find but worth the wait!
This property is off market, which means it's not currently listed for sale or rent on Zillow. This may be different from what's available on other websites or public sources.

