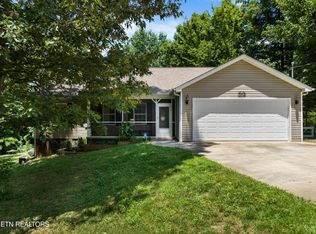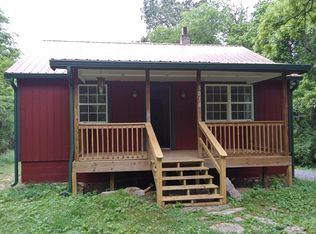Sold for $385,000
$385,000
3034 McCarty Rd, Louisville, TN 37777
2beds
1,440sqft
Single Family Residence
Built in 2013
0.85 Acres Lot
$381,800 Zestimate®
$267/sqft
$2,207 Estimated rent
Home value
$381,800
$344,000 - $424,000
$2,207/mo
Zestimate® history
Loading...
Owner options
Explore your selling options
What's special
Updated 1400+ square foot home set off the road on substantial 0.85 acres of private hardwoods, this lovely home with 3rd bedroom is surrounded by privacy for cookouts, play time and gardening. Updates include revamped kitchen with butcher block counters, added wine fridge, hardwood floors, new microwave, dishwasher and coffee bar. Updates in 2023 include new tile in main bathroom, marble counter tops, gutter guards, re-built back deck and screened in front porch, HVAC serviced and maintained twice a year, septic pumped in 2022. Seller providing 12 month Home Warranty at closing!
Zillow last checked: 8 hours ago
Listing updated: January 18, 2026 at 12:38pm
Listed by:
Michael Ryan Smith,
Wallace
Bought with:
Mary Beth Fox, 356746
eXp Realty, LLC
Source: East Tennessee Realtors,MLS#: 1267195
Facts & features
Interior
Bedrooms & bathrooms
- Bedrooms: 2
- Bathrooms: 2
- Full bathrooms: 2
Heating
- Central, Electric
Cooling
- Central Air, Ceiling Fan(s)
Appliances
- Included: Dishwasher, Microwave, Range, Refrigerator
Features
- Eat-in Kitchen, Bonus Room
- Flooring: Hardwood, Tile
- Windows: ENERGY STAR Qualified Windows
- Basement: Crawl Space
- Has fireplace: No
- Fireplace features: None
Interior area
- Total structure area: 1,440
- Total interior livable area: 1,440 sqft
Property
Parking
- Parking features: Off Street, Garage Door Opener, Designated Parking, Attached, Main Level
- Has attached garage: Yes
Features
- Has view: Yes
- View description: Country Setting, Trees/Woods
Lot
- Size: 0.85 Acres
- Features: Private, Wooded, Irregular Lot
Details
- Parcel number: 035 029.02
Construction
Type & style
- Home type: SingleFamily
- Architectural style: Traditional
- Property subtype: Single Family Residence
Materials
- Vinyl Siding, Frame
Condition
- Year built: 2013
Utilities & green energy
- Sewer: Septic Tank
- Water: Public
Community & neighborhood
Location
- Region: Louisville
- Subdivision: Dan Moore Property
Price history
| Date | Event | Price |
|---|---|---|
| 8/14/2024 | Sold | $385,000-1.3%$267/sqft |
Source: | ||
| 7/18/2024 | Pending sale | $389,999$271/sqft |
Source: | ||
| 6/22/2024 | Listed for sale | $389,999+116.7%$271/sqft |
Source: | ||
| 9/26/2018 | Sold | $179,999$125/sqft |
Source: | ||
| 9/5/2018 | Pending sale | $179,999$125/sqft |
Source: Coldwell Banker Wallace and Wallace Realtors #1042126 Report a problem | ||
Public tax history
| Year | Property taxes | Tax assessment |
|---|---|---|
| 2025 | $1,080 | $67,950 |
| 2024 | $1,080 | $67,950 |
| 2023 | $1,080 +6.2% | $67,950 +65% |
Find assessor info on the county website
Neighborhood: 37777
Nearby schools
GreatSchools rating
- 7/10Middlesettlements Elementary SchoolGrades: PK-5Distance: 0.2 mi
- 5/10Union Grove Middle SchoolGrades: PK,6-8Distance: 4.5 mi
- 6/10William Blount High SchoolGrades: 9-12Distance: 4.3 mi
Schools provided by the listing agent
- Elementary: Middle Settlements
- Middle: Union Grove
- High: William Blount
Source: East Tennessee Realtors. This data may not be complete. We recommend contacting the local school district to confirm school assignments for this home.
Get pre-qualified for a loan
At Zillow Home Loans, we can pre-qualify you in as little as 5 minutes with no impact to your credit score.An equal housing lender. NMLS #10287.

