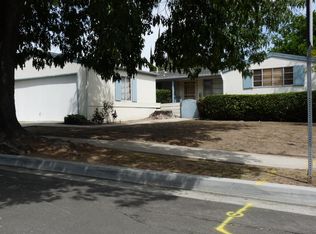Very nice property, must see!.
*AREA & ZIP CODE
Stockton: 92102
*PROPERTY TYPE
PUD (Planned Unit Development)
*LEASE TERM (all approved S8 tenants are entitled to at least a Six month lease term)
One Year
*SECURITY DEPOSIT
One month's rent
*RENT: First Month
Same as monthly rent
*REPAIRS TO BE DONE BEFORE MOVE IN
Flooring might not be changed but will be cleaned if needed. Painting might not be done. Appliances will not be changed but will be repaired if needed. General cleaning will be done if needed.
REQUIREMENTS (See appfaq.*CREDIT SCORE: 650+ Average of all co-applicants & co-signers
*GROSS INCOME:2.75XRENT(All co-applicants&50%co-signers)
*NUMBER OF OCCUPANTS :MAX 7
.
.
.
*NO SMOKING ALLOWED (Inside residence and any common area)
.
ASSISTIVE ANIMALS OK ?
Verified assistive animals are always allowed.
.
PETS ?
.
LANDSCAPING
Landlord
.
LANDSCAPING: WATERING
Resident
.
WATER
Landlord
.
SEWER
Same as Water
.
GAS & ELECTRIC
Resident
.
TRASH
Landlord (By City of San Diego)
.
OTHER REQUIREMENTS
.
OTHER INFORMATION
.
AIR CONDITIONING ?
Central
.
ALARM ?
No alarm
.
BALCONY ?
Yes
.
BBQ ?
No
.
BATHROOM: MASTER (DIMENSIONS)
3x4
.
BATHROOM: 2nd (DIMENSIONS)
5x6
.
BATHROOM: 3rd (DIMENSIONS)
na
.
BEDROOM CLOSETS:DOORS/MIRRORED?
Mirrored doors
.
BEDROOM#1 DIMENSIONS
12x8
.
BEDROOM#2 DIMENSIONS
8x7
.
BEDROOM#3 DIMENSIONS
6x7
.
BEDROOM#4 DIMENSIONS
No bedroom #4
.
BEDROOM#5 DIMENSIONS
No bedroom #5
.
BREAKFAST BAR ?
Yes
.
CEILINGS TYPE
8FT (STANDARD)
.
CEILING FANS ?
living room only with high ceilings
.
CLUB HOUSE/COMMUNITY ROOM LOCATION
No
.
COUNTERTOPS (Kitchen)
Silestone
.
DECK ?
No
.
DINING ROOM ?
Yes
.
DINING ROOM DIMENSIONS
Combined with Living Room
.
DISHWASHER ?
Stainless steel
.
DRYER ?
Inside residence (if Tenant wants to use their own, they must store owners inside unit)
.
ELEVATOR ?
No
.
FAMILY ROOM DIMENSIONS
10x15
.
FIREPLACE ?
No
.
FLOOR LEVEL
One Level
.
FLOORING
All tile
.
FRIDGE
.
GARBAGE DISPOSAL ?
Yes
.
GATE KEY /CODE NEEDED ?(Common area)
no
.
GYM or EXERCISE ROOM ?
No
.
HALL: DIMENSIONS
L shaped from front door
.
HEATING TYPE ?
Electric: Central
.
HOA:NAME
NO HOA
.
HOA:RULES /CCR's URL
NO HOA
.
KEYLESS ENTRY ?
No
.
KITCHEN:DIMENSIONS
8x6
.
INTERCOM ?
No
.
LAUNDRY ROOM:DIMENSIONS
4x4
.
LIVING ROOM ?
Yes
.
LIVING ROOM:DIMENSIONS
10x15
.
LOCATION OF UNIT
Front
.
LOT SIZE SQUARE FEET
10492
.
MAIL BOX:LOCATION
End of the Driveway
.
MAIL BOX: #
3034
.
MICROWAVE ?
Built in
.
PANTRY ?
1.5x3
.
PARKING:TYPE
Two Car Garage (Non Tandem)
.
PARKING: GARAGE LOCATION AND #
Garage with house
.
PARKING: GARAGE HAS REMOTE CONTROL ?
Yes
.
PARKING:GARAGE(DIMENSIONS)
24ft
.
PARKING: HOW MANY SPACES(In addition to any garage)
2
.
PARKING:SPACE# 'S AND DIMENSIONS
Not numbered
.
PARKING:LOCATION
Not applicable
.
PARKING:SPACE PLAN
No
.
PARKING: EXTRA FOR RENT ?
No
.
PARKING:GUEST(RULES)
No guest parking
.
PARKING: GUEST SPACE #(s)
No guest parking
.
PARKING:GUEST LOCATION ?
street
.
PATIO ?
Yes
.
POOL/JACUZZI:LOCATION & IF HEATED
No pool, nor Jacuzzi
.
POOL/JACUZZI MAINTAINTED BY ?
na
.
SCHOOL: DISTRICT
San Diego Unified
.
SCHOOL: HIGH
San Diego Complex
.
SCHOOL:MIDDLE
Memorial Prep
.
SCHOOL: ELEMENTARY
Rodriguez
.
SPRINKLERS ?
No
.
STOREROOM /SHED:TYPE AND LOCATION
No
.
STOVE
Gas
.
TENNIS COURTS ?
No
.
VIEW
Unknown
.
WALK TO PARK ?
Yes
.
WASHER ?
Inside residence (if Tenant wants to use their own, they must store owners inside unit)
.
WATER HEATER
Gas
.
WINDOWS
Open side by side
.
WINDOWS:COVERINGS
Window coverings will be either removed , or will work ,before you move in
.
YARD ?
Front Yard fenced
.
YEAR BUILT ?
2006
.
House for rent
$3,500/mo
3034 Island Ave, San Diego, CA 92102
3beds
1,477sqft
Price may not include required fees and charges.
Single family residence
Available now
No pets
-- A/C
-- Laundry
-- Parking
-- Heating
What's special
Dining roomCeilings typeGarbage disposalHeating typeWater heaterCeiling fans
- 17 days
- on Zillow |
- -- |
- -- |
Travel times
Facts & features
Interior
Bedrooms & bathrooms
- Bedrooms: 3
- Bathrooms: 2
- Full bathrooms: 2
Interior area
- Total interior livable area: 1,477 sqft
Video & virtual tour
Property
Parking
- Details: Contact manager
Details
- Parcel number: 5451102601
Construction
Type & style
- Home type: SingleFamily
- Property subtype: Single Family Residence
Community & HOA
Location
- Region: San Diego
Financial & listing details
- Lease term: Contact For Details
Price history
| Date | Event | Price |
|---|---|---|
| 7/16/2025 | Price change | $3,500-5.4%$2/sqft |
Source: Zillow Rentals | ||
| 6/14/2025 | Price change | $3,700-2.6%$3/sqft |
Source: Zillow Rentals | ||
| 4/25/2025 | Listed for rent | $3,800+36%$3/sqft |
Source: Zillow Rentals | ||
| 10/17/2020 | Listing removed | $2,795$2/sqft |
Source: SAN DIEGO COUNTY PROP MANAGEMENT | ||
| 9/16/2020 | Price change | $2,795-1.9%$2/sqft |
Source: Zillow Rental Network Premium | ||
![[object Object]](https://photos.zillowstatic.com/fp/2284c1df9e3ebf8f89e6c23515575391-p_i.jpg)
