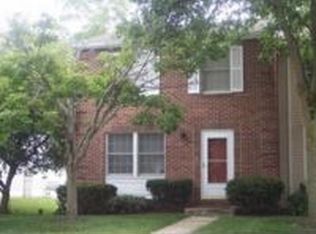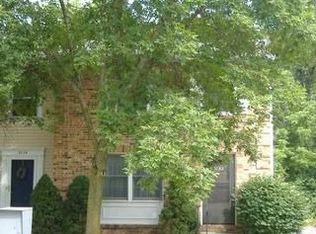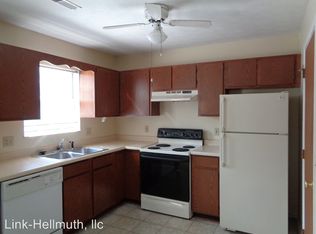Closed
$140,000
3034 Colony Ln, Springfield, OH 45503
2beds
1,007sqft
Condominium
Built in 1980
-- sqft lot
$140,800 Zestimate®
$139/sqft
$1,239 Estimated rent
Home value
$140,800
$100,000 - $199,000
$1,239/mo
Zestimate® history
Loading...
Owner options
Explore your selling options
What's special
Welcome to 3034 Colony Lane—a fully updated and move-in ready condo offering 2 spacious bedrooms, 1.5 baths, a 2-car garage, and a finished basement with the potential for a 3rd bedroom or versatile bonus space.
Recent upgrades include brand-new flooring throughout, new HVAC, and new windows, giving buyers peace of mind and reducing maintenance costs. Whether you're a homeowner seeking low-maintenance living or an investor looking for a turnkey rental property, this one checks all the boxes.
Enjoy a private patio, abundant storage, and a highly functional layout perfect for modern living. Located near Northeastern schools, shopping, and dining, this condo provides convenience with comfort.
With flexible living spaces and major updates already complete, this is a rare opportunity in the Springfield market.
Zillow last checked: 8 hours ago
Listing updated: June 23, 2025 at 11:48am
Listed by:
Amanda Mullins 513-255-2886,
eXp Realty
Bought with:
Jeannie Fudge, 2016001804
Coldwell Banker Heritage
Source: WRIST,MLS#: 1037778
Facts & features
Interior
Bedrooms & bathrooms
- Bedrooms: 2
- Bathrooms: 2
- Full bathrooms: 1
- 1/2 bathrooms: 1
Bedroom 1
- Level: Second
- Area: 209 Square Feet
- Dimensions: 11.00 x 19.00
Bedroom 2
- Level: Second
- Area: 187 Square Feet
- Dimensions: 11.00 x 17.00
Dining room
- Level: First
- Area: 96 Square Feet
- Dimensions: 12.00 x 8.00
Kitchen
- Level: First
- Area: 132 Square Feet
- Dimensions: 12.00 x 11.00
Living room
- Level: First
- Area: 247 Square Feet
- Dimensions: 13.00 x 19.00
Other
- Level: Basement
- Area: 110 Square Feet
- Dimensions: 11.00 x 10.00
Rec room
- Level: Basement
- Area: 208 Square Feet
- Dimensions: 13.00 x 16.00
Heating
- Electric, Forced Air, Heat Pump
Cooling
- Central Air, Heat Pump
Appliances
- Included: Dishwasher, Dryer, Electric Water Heater, Microwave, Refrigerator, Washer
Features
- Walk-In Closet(s), Ceiling Fan(s)
- Windows: Window Coverings
- Basement: Finished,Full
- Attic: Attic
- Has fireplace: No
Interior area
- Total structure area: 1,007
- Total interior livable area: 1,007 sqft
Property
Parking
- Parking features: Garage Door Opener
Features
- Levels: Two
- Stories: 2
- Patio & porch: Porch
Lot
- Size: 435.60 sqft
- Dimensions: 140 x 81
- Features: Cul-De-Sac
Details
- Parcel number: 3200300026800018
- Zoning description: Residential
Construction
Type & style
- Home type: Condo
- Property subtype: Condominium
Materials
- Vinyl Siding
- Foundation: Block
Condition
- Year built: 1980
Utilities & green energy
- Sewer: Public Sewer
- Water: Supplied Water
Community & neighborhood
Location
- Region: Springfield
- Subdivision: Colony Lane Condo
Other
Other facts
- Listing terms: Cash,Conventional
Price history
| Date | Event | Price |
|---|---|---|
| 6/23/2025 | Sold | $140,000-6.6%$139/sqft |
Source: | ||
| 5/22/2025 | Pending sale | $149,900$149/sqft |
Source: | ||
| 4/12/2025 | Price change | $149,900-3.3%$149/sqft |
Source: | ||
| 4/1/2025 | Listed for sale | $155,000$154/sqft |
Source: | ||
Public tax history
| Year | Property taxes | Tax assessment |
|---|---|---|
| 2024 | $1,316 +3.5% | $31,030 |
| 2023 | $1,272 -0.4% | $31,030 |
| 2022 | $1,276 +8.2% | $31,030 +26.1% |
Find assessor info on the county website
Neighborhood: 45503
Nearby schools
GreatSchools rating
- NARolling Hills Elementary SchoolGrades: PK-5Distance: 2.3 mi
- NANorthridge Middle SchoolGrades: 6-8Distance: 1.4 mi
- 5/10Kenton Ridge High SchoolGrades: 9-12Distance: 1.6 mi
Get pre-qualified for a loan
At Zillow Home Loans, we can pre-qualify you in as little as 5 minutes with no impact to your credit score.An equal housing lender. NMLS #10287.
Sell for more on Zillow
Get a Zillow Showcase℠ listing at no additional cost and you could sell for .
$140,800
2% more+$2,816
With Zillow Showcase(estimated)$143,616


