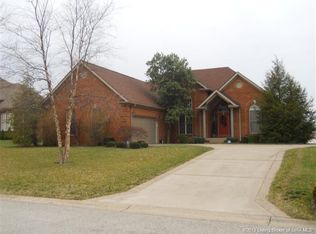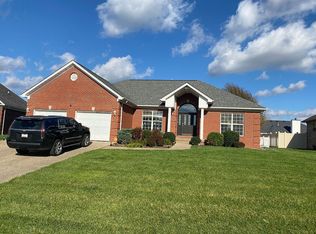One of the nicest floor plans you'll see in Cobblers Crossing! Open foyer with hardwood flooring and open staircase. The master suite is located on the main level with a master bath with a whirlpool tub and separate shower. 2 Bedrooms on the 2nd level with a full bath. Nice kitchen with an abundance of cabinetry with new hardware, updated lighting and ceramic tile flooring. Sunroom located off the kitchen with atrium doors to the deck. 10' Ceiling in the Living Room with a beautiful box gas fireplace , updated lighting and ceiling fan. Crown Molding and chair rail throughout the entire first level. Finished basement with custom built entertainment center with surround sound and bar. Office in basement with glass french pocket doors. New carpet in basement and both sets of stairs (2011). New Roof 12/08. Newer Water Heater and Water Softener. Goalrilla Basketball Goal with concrete court. One seller is licensed agent. Sq ft & rm sz approx.
This property is off market, which means it's not currently listed for sale or rent on Zillow. This may be different from what's available on other websites or public sources.

