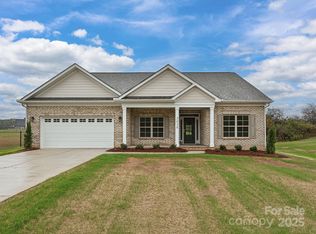Closed
$545,000
3034 Buffet Ln, Monroe, NC 28110
3beds
2,056sqft
Single Family Residence
Built in 2024
0.92 Acres Lot
$533,200 Zestimate®
$265/sqft
$2,370 Estimated rent
Home value
$533,200
$501,000 - $571,000
$2,370/mo
Zestimate® history
Loading...
Owner options
Explore your selling options
What's special
This open-concept home features a modern floor plan with a large kitchen showcasing an oversized island, an abundance of cabinets and a pantry for extra storage.The family room offers great entertaining space with a brick surround fireplace and flows to the sunlit dining room.The split-bedroom plan has a luxurious owner's suite boasting a beautiful tile shower, soaking tub, dual vanities, separate water closet and spacious walk-in closet. Secondary bedrooms are large and share a private hall bath. The highlight of the mudroom entry is a powder room and an oversized laundry room. Quartz countertops are throughout the home. Covered front and rear porches offer quiet relaxation space. Builder will pay $10,000 toward points or closing costs.
Zillow last checked: 8 hours ago
Listing updated: July 05, 2025 at 07:06pm
Listing Provided by:
Joel Murphy jmurphy@c21murphyrudolph.com,
Century 21 Murphy & Rudolph,
Corinne Murphy,
Century 21 Murphy & Rudolph
Bought with:
Lauren Little
Keller Williams Connected
Source: Canopy MLS as distributed by MLS GRID,MLS#: 4196121
Facts & features
Interior
Bedrooms & bathrooms
- Bedrooms: 3
- Bathrooms: 3
- Full bathrooms: 2
- 1/2 bathrooms: 1
- Main level bedrooms: 3
Primary bedroom
- Features: Garden Tub, Split BR Plan, Walk-In Closet(s)
- Level: Main
Bedroom s
- Level: Main
Bathroom full
- Level: Main
Bathroom half
- Level: Main
Dining area
- Level: Main
Family room
- Features: Ceiling Fan(s), Open Floorplan
- Level: Main
Kitchen
- Features: Breakfast Bar, Computer Niche, Walk-In Pantry
- Level: Main
Laundry
- Level: Main
Heating
- Electric, Forced Air, Heat Pump
Cooling
- Central Air, Electric, Heat Pump
Appliances
- Included: Dishwasher, Disposal, Electric Range, Electric Water Heater, Plumbed For Ice Maker, Self Cleaning Oven
- Laundry: Electric Dryer Hookup, Laundry Room
Features
- Soaking Tub, Open Floorplan, Pantry, Walk-In Closet(s)
- Flooring: Carpet, Tile, Vinyl
- Windows: Insulated Windows
- Has basement: No
- Fireplace features: Family Room, Gas
Interior area
- Total structure area: 2,056
- Total interior livable area: 2,056 sqft
- Finished area above ground: 2,056
- Finished area below ground: 0
Property
Parking
- Total spaces: 4
- Parking features: Driveway, Attached Garage, Garage on Main Level
- Attached garage spaces: 2
- Uncovered spaces: 2
Features
- Levels: One
- Stories: 1
Lot
- Size: 0.92 Acres
- Dimensions: 121 x 303 x 171 x 265
Details
- Parcel number: 08078080
- Zoning: R
- Special conditions: Standard
Construction
Type & style
- Home type: SingleFamily
- Property subtype: Single Family Residence
Materials
- Brick Partial, Fiber Cement, Vinyl
- Foundation: Slab
Condition
- New construction: Yes
- Year built: 2024
Details
- Builder model: Privette
- Builder name: Gordon Builders
Utilities & green energy
- Sewer: Septic Installed
- Water: City
Community & neighborhood
Location
- Region: Monroe
- Subdivision: Sabella Estates
Other
Other facts
- Listing terms: Cash,Conventional,FHA,USDA Loan,VA Loan
- Road surface type: Concrete, Paved
Price history
| Date | Event | Price |
|---|---|---|
| 7/1/2025 | Sold | $545,000$265/sqft |
Source: | ||
| 3/20/2025 | Pending sale | $545,000$265/sqft |
Source: | ||
| 11/1/2024 | Listed for sale | $545,000$265/sqft |
Source: | ||
Public tax history
| Year | Property taxes | Tax assessment |
|---|---|---|
| 2025 | $2,628 +735.1% | $538,400 +1021.7% |
| 2024 | $315 +1% | $48,000 |
| 2023 | $312 | $48,000 |
Find assessor info on the county website
Neighborhood: 28110
Nearby schools
GreatSchools rating
- 9/10Unionville Elementary SchoolGrades: PK-5Distance: 3.4 mi
- 9/10Piedmont Middle SchoolGrades: 6-8Distance: 2.9 mi
- 7/10Piedmont High SchoolGrades: 9-12Distance: 3.1 mi
Schools provided by the listing agent
- Elementary: Unionville
- Middle: Piedmont
- High: Piedmont
Source: Canopy MLS as distributed by MLS GRID. This data may not be complete. We recommend contacting the local school district to confirm school assignments for this home.
Get a cash offer in 3 minutes
Find out how much your home could sell for in as little as 3 minutes with a no-obligation cash offer.
Estimated market value
$533,200
Get a cash offer in 3 minutes
Find out how much your home could sell for in as little as 3 minutes with a no-obligation cash offer.
Estimated market value
$533,200
