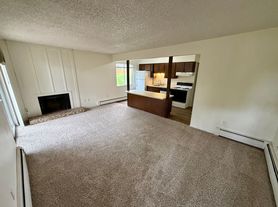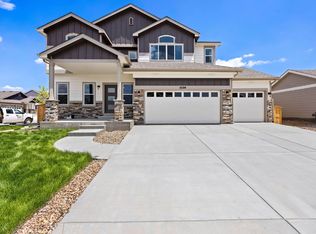Beautiful 3 bedroom home, 2 car garage in desirable north Loveland!
Welcome to this attractive and well-maintained two-story home in the desirable Enchantment Ridge community of Loveland. Built in 2015 and offering approximately 1,650 sq ft, this residence features:
3 bedrooms and 2.5 bathrooms all full bathrooms upstairs along with a convenient 2nd-floor laundry.
The main level offers an open concept living area: a spacious living room flowing into the dining area and a modern kitchen with a large center island. Kitchen highlights include granite countertops, stainless steel appliances, and ample cabinet storage. A flex room at the front of the home can be used as a home office or study. Attached 2-car garage and a nicely fenced backyard with a covered patioperfect for enjoying outdoor time and relaxing evenings.
Located in a quiet area near schools (elementary and middle) with easy access to parks, trails, and recreation.
Move-in ready with modern finishes and a layout designed for comfort and functionality.
No smoking/No Pets
House for rent
Street View
$2,400/mo
3034 Benfold St, Loveland, CO 80538
3beds
1,651sqft
Price may not include required fees and charges.
Single family residence
Available Fri Oct 31 2025
No pets
-- A/C
-- Laundry
-- Parking
-- Heating
What's special
- 1 day |
- -- |
- -- |
Travel times
Looking to buy when your lease ends?
Consider a first-time homebuyer savings account designed to grow your down payment with up to a 6% match & 3.83% APY.
Facts & features
Interior
Bedrooms & bathrooms
- Bedrooms: 3
- Bathrooms: 3
- Full bathrooms: 2
- 1/2 bathrooms: 1
Interior area
- Total interior livable area: 1,651 sqft
Property
Parking
- Details: Contact manager
Details
- Parcel number: 9633416014
Construction
Type & style
- Home type: SingleFamily
- Property subtype: Single Family Residence
Community & HOA
Location
- Region: Loveland
Financial & listing details
- Lease term: Contact For Details
Price history
| Date | Event | Price |
|---|---|---|
| 10/24/2025 | Listed for rent | $2,400+11.6%$1/sqft |
Source: Zillow Rentals | ||
| 3/31/2022 | Sold | $495,000+5.3%$300/sqft |
Source: | ||
| 3/1/2022 | Listed for sale | $469,900+47.6%$285/sqft |
Source: | ||
| 2/27/2022 | Listing removed | -- |
Source: Zillow Rental Manager | ||
| 2/24/2022 | Listed for rent | $2,150$1/sqft |
Source: Zillow Rental Manager | ||

