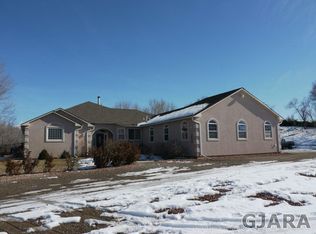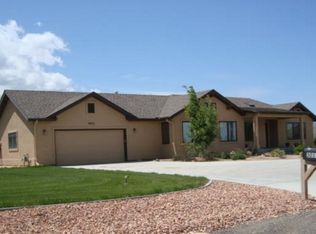WOW! A very rare find. 4600sf of custom, detailed, thoughtfully planned space. Great room w/soaring ceilings, exposed beams, huge stone fireplace, Austrian pine floors, walls of windows. Main bath with lights from Italy, slate tile. Kitchen has cherry cabinets, countertop custom tile from Mexico, island is wood and dark granite, Pro series Kitchen Aid appliances, Dacor gas range, slate tile flooring, an eat-in space w/built-in bench seat. Master suite sits off the back, double doors, fireplace separates a cozy reading area to the bedroom, bathroom w/slate tile, custom cabinetry around double sinks. Over 800sf bonus room upstairs, the real treat is downstairs, a game room w/pool, darts, more storage, a dream wine cellar w/ stone walls, half bath. 4 Zoned heating and A/C, 3 car heated garage, HUGE detached garage/shop w/possible living space above. Completely landscaped 2.3acres, 3D tour!
This property is off market, which means it's not currently listed for sale or rent on Zillow. This may be different from what's available on other websites or public sources.

