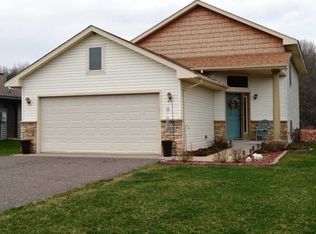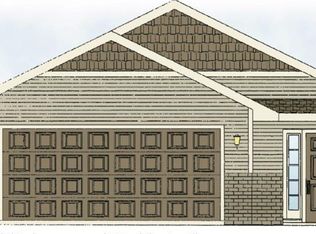Closed
$310,000
30332 Fox Run Rd, Stacy, MN 55079
2beds
1,127sqft
Single Family Residence
Built in 2017
6,098.4 Square Feet Lot
$306,900 Zestimate®
$275/sqft
$1,959 Estimated rent
Home value
$306,900
$264,000 - $359,000
$1,959/mo
Zestimate® history
Loading...
Owner options
Explore your selling options
What's special
Single-level living at it's finest! This bright and airy home is move-in ready, offering the rare opportunity to live in FoxTail Woods. Enjoy the easy life with the spacious open floorplan, vaulted ceilings, and generously sized bedrooms, with nary a stair to worry about! For extra peace of mind, the utility room was upgraded with reinforced concrete to double as a storm shelter. The sunny backyard with it's 6-ft privacy fence is the perfect place to relax outdoors, featuring a lovingly tended variety of hydrangeas, hostas, peonies, and more! The spacious, fully-insulated garage has plenty of space for all your cars, tools & toys! Enjoy walking, running, or biking on the Sunrise Regional Trail with convenient access just down the street. Perfectly situated between Stacy and Wyoming, you'll love all the local shops and restaurants, or take a quick trip down the road to Forest Lake for even more amenities and access to the chain of lakes. Come see for yourself!
Zillow last checked: 8 hours ago
Listing updated: May 06, 2025 at 07:30am
Listed by:
Stephanie Owen 612-404-0342,
Keller Williams Classic Rlty NW
Bought with:
Mykela Lynn Stewart
Kris Lindahl Real Estate
Source: NorthstarMLS as distributed by MLS GRID,MLS#: 6677862
Facts & features
Interior
Bedrooms & bathrooms
- Bedrooms: 2
- Bathrooms: 1
- Full bathrooms: 1
Bedroom 1
- Level: Main
- Area: 90 Square Feet
- Dimensions: 10x9
Bedroom 2
- Level: Main
- Area: 154 Square Feet
- Dimensions: 14x11
Primary bathroom
- Level: Main
- Area: 36.67 Square Feet
- Dimensions: 5x7'4"
Dining room
- Level: Main
- Area: 162 Square Feet
- Dimensions: 9x18
Garage
- Level: Main
- Area: 462 Square Feet
- Dimensions: 22x21
Kitchen
- Level: Main
- Area: 208 Square Feet
- Dimensions: 13x16
Living room
- Level: Main
- Area: 169 Square Feet
- Dimensions: 13x13
Heating
- Forced Air
Cooling
- Central Air
Appliances
- Included: Air-To-Air Exchanger, Dishwasher, Dryer, Electric Water Heater, Range, Refrigerator, Stainless Steel Appliance(s), Washer, Water Softener Owned
Features
- Has basement: No
- Has fireplace: No
Interior area
- Total structure area: 1,127
- Total interior livable area: 1,127 sqft
- Finished area above ground: 1,127
- Finished area below ground: 0
Property
Parking
- Total spaces: 2
- Parking features: Attached
- Attached garage spaces: 2
- Details: Garage Dimensions (22x20)
Accessibility
- Accessibility features: Doors 36"+, Grab Bars In Bathroom, Hallways 42"+, No Stairs External, No Stairs Internal
Features
- Levels: One
- Stories: 1
- Fencing: Privacy
Lot
- Size: 6,098 sqft
- Dimensions: 50 x 126
Details
- Foundation area: 1127
- Parcel number: 190013159
- Zoning description: Residential-Single Family
Construction
Type & style
- Home type: SingleFamily
- Property subtype: Single Family Residence
Materials
- Vinyl Siding
- Foundation: Slab
- Roof: Age 8 Years or Less
Condition
- Age of Property: 8
- New construction: No
- Year built: 2017
Utilities & green energy
- Gas: Electric, Natural Gas
- Sewer: City Sewer/Connected
- Water: City Water/Connected
Community & neighborhood
Location
- Region: Stacy
- Subdivision: Foxtail Woods 3
HOA & financial
HOA
- Has HOA: No
Price history
| Date | Event | Price |
|---|---|---|
| 4/30/2025 | Sold | $310,000+8.8%$275/sqft |
Source: | ||
| 3/31/2025 | Pending sale | $285,000$253/sqft |
Source: | ||
| 3/28/2025 | Listed for sale | $285,000+21.3%$253/sqft |
Source: | ||
| 8/31/2020 | Sold | $235,000+2.2%$209/sqft |
Source: | ||
| 8/31/2020 | Pending sale | $229,900$204/sqft |
Source: Edina Realty, Inc., a Berkshire Hathaway affiliate #5625342 Report a problem | ||
Public tax history
| Year | Property taxes | Tax assessment |
|---|---|---|
| 2024 | $3,094 +6% | $279,600 +3.7% |
| 2023 | $2,918 +12% | $269,700 +35.4% |
| 2022 | $2,606 -1.6% | $199,200 +5.2% |
Find assessor info on the county website
Neighborhood: 55079
Nearby schools
GreatSchools rating
- 6/10Sunrise River Elementary SchoolGrades: 1-5Distance: 7.5 mi
- 3/10North Branch Middle SchoolGrades: 6-8Distance: 8.4 mi
- 5/10North Branch Senior High SchoolGrades: 9-12Distance: 8 mi
Get a cash offer in 3 minutes
Find out how much your home could sell for in as little as 3 minutes with a no-obligation cash offer.
Estimated market value$306,900
Get a cash offer in 3 minutes
Find out how much your home could sell for in as little as 3 minutes with a no-obligation cash offer.
Estimated market value
$306,900

