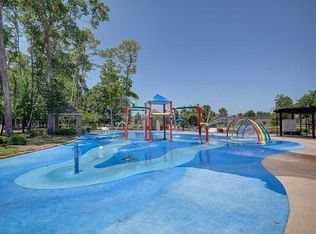It's time to check out this like-new home in the private, gated community of Canyon Gate at Legends Ranch! This home has been completed updated with new paint throughout, wood-laminate flooring, and updated primary bath. You will love the open floorplan and it features 3 spacious bedrooms as well as a dedicated office space, formal dining room, and high ceilings. In the kitchen you will find stainless appliances, an abundance of cabinet space, and a large island. Refrigerator, washer, and dryer are all included with this home. Even the garage has been professionally painted! Zoned to award winning schools and with all of the amenities that are included in Canyon Gate, this home will not last long. Schedule your showing today! Tenant is responsible for all utilities. Pets are case by case with $400 non-refundable deposit per pet OR additional pet rent.
This property is off market, which means it's not currently listed for sale or rent on Zillow. This may be different from what's available on other websites or public sources.
