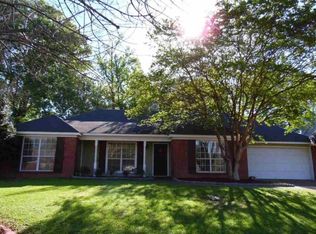Closed
Price Unknown
3033 Windwood Cir, Flowood, MS 39232
3beds
1,467sqft
Residential, Single Family Residence
Built in 1992
0.3 Acres Lot
$260,600 Zestimate®
$--/sqft
$1,947 Estimated rent
Home value
$260,600
$240,000 - $284,000
$1,947/mo
Zestimate® history
Loading...
Owner options
Explore your selling options
What's special
Charming, updated and ready for new owners! This lovely 3 bedroom 2 bath split plan home in Laurelwood features: Vaulted ceilings in living room, renovated kitchen with granite countertops, stainless appliances including the refrigerator, tankless hot water heater, new windows throughout, hardwood floors in living areas, new roof, fireplace with gas logs. The primary suite boasts a vaulted ceiling, updated master bath, expansive tile & glass shower with dual shower heads, double vanities, separate water closet, and walk in closet. A large private tree shaded fully fenced backyard with spacious deck offers opportunity for entertaining or relaxing. Enjoy all that Laurelwood has to offer from the clubhouse and pools, to the walking trails, and community ponds all a short walk to Winner's Circle Park, Flowood Nature Park and a walking path to the YMCA.
Zillow last checked: 8 hours ago
Listing updated: June 13, 2025 at 01:27pm
Listed by:
Becky Moss 601-209-4688,
Nix-Tann & Associates, Inc.
Bought with:
Rivers Mounger, S57287
Nix-Tann & Associates, Inc.
Source: MLS United,MLS#: 4107538
Facts & features
Interior
Bedrooms & bathrooms
- Bedrooms: 3
- Bathrooms: 2
- Full bathrooms: 2
Heating
- Central, Fireplace(s), Natural Gas
Cooling
- Ceiling Fan(s), Central Air, Electric
Appliances
- Included: Dishwasher, Disposal, Dryer, Electric Range, Free-Standing Refrigerator, Microwave, Refrigerator, Tankless Water Heater, Washer
Features
- Ceiling Fan(s), Crown Molding, Double Vanity, Eat-in Kitchen, Entrance Foyer, Granite Counters, High Ceilings, Open Floorplan, Vaulted Ceiling(s), Walk-In Closet(s)
- Flooring: Carpet, Tile, Wood
- Has fireplace: Yes
- Fireplace features: Gas Log
Interior area
- Total structure area: 1,467
- Total interior livable area: 1,467 sqft
Property
Parking
- Total spaces: 2
- Parking features: Attached
- Attached garage spaces: 2
Features
- Levels: One
- Stories: 1
- Patio & porch: Deck, Front Porch
- Exterior features: Private Yard, Rain Gutters
- Fencing: Wood,Fenced
Lot
- Size: 0.30 Acres
- Features: Few Trees, Front Yard
Details
- Additional structures: Shed(s)
- Parcel number: G11a00000402660
Construction
Type & style
- Home type: SingleFamily
- Architectural style: Traditional
- Property subtype: Residential, Single Family Residence
Materials
- Brick, Stucco
- Foundation: Slab
- Roof: Asphalt
Condition
- New construction: No
- Year built: 1992
Utilities & green energy
- Sewer: Public Sewer
- Water: Public
- Utilities for property: Cable Available, Electricity Connected, Natural Gas Connected, Sewer Connected, Water Connected
Community & neighborhood
Community
- Community features: Clubhouse, Hiking/Walking Trails, Lake, Pool
Location
- Region: Flowood
- Subdivision: Laurelwood
HOA & financial
HOA
- Has HOA: Yes
- HOA fee: $300 monthly
- Services included: Pool Service, Other
Price history
| Date | Event | Price |
|---|---|---|
| 6/13/2025 | Sold | -- |
Source: MLS United #4107538 | ||
| 3/24/2025 | Pending sale | $248,000$169/sqft |
Source: MLS United #4107538 | ||
| 3/21/2025 | Listed for sale | $248,000+50.8%$169/sqft |
Source: MLS United #4107538 | ||
| 5/25/2018 | Sold | -- |
Source: Agent Provided | ||
| 4/5/2018 | Pending sale | $164,500$112/sqft |
Source: Keller Williams New Beginnings #307082 | ||
Public tax history
| Year | Property taxes | Tax assessment |
|---|---|---|
| 2024 | $1,284 +7% | $13,478 +5.6% |
| 2023 | $1,200 +1.6% | $12,761 |
| 2022 | $1,181 | $12,761 |
Find assessor info on the county website
Neighborhood: 39232
Nearby schools
GreatSchools rating
- 7/10Flowood Elementary SchoolGrades: PK-5Distance: 0.5 mi
- 7/10Northwest Rankin Middle SchoolGrades: 6-8Distance: 4.7 mi
- 8/10Northwest Rankin High SchoolGrades: 9-12Distance: 4.1 mi
Schools provided by the listing agent
- Elementary: Flowood
- Middle: Northwest Rankin Middle
- High: Northwest Rankin
Source: MLS United. This data may not be complete. We recommend contacting the local school district to confirm school assignments for this home.
