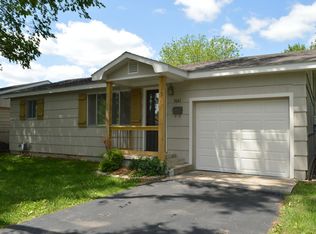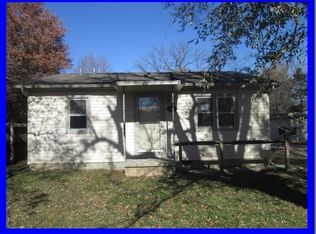Closed
Price Unknown
3033 W Madison Street, Springfield, MO 65802
3beds
1,008sqft
Single Family Residence
Built in 1961
0.42 Acres Lot
$175,500 Zestimate®
$--/sqft
$1,116 Estimated rent
Home value
$175,500
$167,000 - $184,000
$1,116/mo
Zestimate® history
Loading...
Owner options
Explore your selling options
What's special
A must-see home if you are looking in this price range. You will be hard pressed to find another as clean and maintained as this one with many, many extras. Hard wood floors in living room, zoned HVAC as well as a back up heat source, screened covered porch and patio, large back yard with multiple options for outdoor living space, great landscaping, Leaf Guard gutter system and so much more!Note: assessor records show this as a 2 bedroom home but previous owner had a sunroom built and turned that into 3rd bedroom ( it is a conforming bedroom with large closet it has two steps down from main level, it also has its own HVAC system ) . it does not appear that assessor has included this room in s/f as well.
Zillow last checked: 8 hours ago
Listing updated: January 22, 2026 at 11:46am
Listed by:
Jeff E Garcia 417-840-3539,
ReeceNichols - Springfield
Bought with:
Hannah White
Coldwell Banker Lewis & Associates
Source: SOMOMLS,MLS#: 60241587
Facts & features
Interior
Bedrooms & bathrooms
- Bedrooms: 3
- Bathrooms: 1
- Full bathrooms: 1
Bedroom 1
- Area: 132.25
- Dimensions: 11.5 x 11.5
Bedroom 2
- Area: 138
- Dimensions: 12 x 11.5
Bedroom 3
- Area: 300
- Dimensions: 30 x 10
Bathroom full
- Area: 55
- Dimensions: 11 x 5
Kitchen
- Area: 142.5
- Dimensions: 15 x 9.5
Living room
- Area: 300
- Dimensions: 24 x 12.5
Patio
- Area: 90.25
- Dimensions: 9.5 x 9.5
Porch
- Area: 57.5
- Dimensions: 5 x 11.5
Utility room
- Description: furnace in closet also other uses
- Area: 112
- Dimensions: 14 x 8
Utility room
- Description: Washer dryer room also could act as mudroom
- Area: 90
- Dimensions: 12 x 7.5
Heating
- Forced Air, Central, Zoned, Electric, Natural Gas
Cooling
- Central Air, Zoned
Appliances
- Included: Disposal, Gas Water Heater, Free-Standing Gas Oven
- Laundry: Main Level, W/D Hookup
Features
- Laminate Counters
- Flooring: Carpet, Wood, Vinyl, Tile
- Doors: Storm Door(s)
- Windows: Double Pane Windows
- Has basement: No
- Attic: Access Only:No Stairs
- Has fireplace: No
- Fireplace features: None
Interior area
- Total structure area: 1,008
- Total interior livable area: 1,008 sqft
- Finished area above ground: 1,008
- Finished area below ground: 0
Property
Parking
- Total spaces: 1
- Parking features: Driveway, Oversized, Garage Faces Front, Garage Door Opener
- Attached garage spaces: 1
- Has uncovered spaces: Yes
Features
- Levels: One
- Stories: 1
- Patio & porch: Patio, Covered, Rear Porch, Front Porch, Screened
- Exterior features: Rain Gutters
- Fencing: Privacy,Chain Link,Full,Wood
Lot
- Size: 0.42 Acres
Details
- Parcel number: 881321404019
Construction
Type & style
- Home type: SingleFamily
- Architectural style: Ranch,Split Level
- Property subtype: Single Family Residence
Materials
- Roof: Composition
Condition
- Year built: 1961
Utilities & green energy
- Sewer: Public Sewer
- Water: Public
Community & neighborhood
Security
- Security features: Smoke Detector(s)
Location
- Region: Springfield
- Subdivision: Highland Gardens
Other
Other facts
- Listing terms: Cash,FHA,Conventional
Price history
| Date | Event | Price |
|---|---|---|
| 6/6/2023 | Sold | -- |
Source: | ||
| 5/2/2023 | Pending sale | $175,000$174/sqft |
Source: | ||
| 4/30/2023 | Listed for sale | $175,000$174/sqft |
Source: | ||
Public tax history
Tax history is unavailable.
Find assessor info on the county website
Neighborhood: Westside
Nearby schools
GreatSchools rating
- 1/10Westport Elementary SchoolGrades: K-5Distance: 0.4 mi
- 3/10Study Middle SchoolGrades: 6-8Distance: 0.4 mi
- 7/10Central High SchoolGrades: 6-12Distance: 3 mi
Schools provided by the listing agent
- Elementary: SGF-Westport
- Middle: SGF-Westport
- High: SGF-Central
Source: SOMOMLS. This data may not be complete. We recommend contacting the local school district to confirm school assignments for this home.

