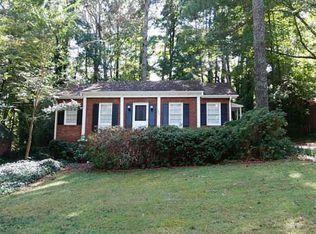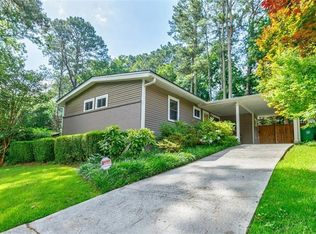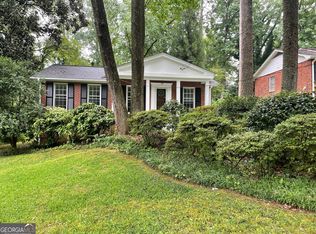Closed
$385,000
3033 Vista Brook Dr, Decatur, GA 30033
2beds
1,020sqft
Single Family Residence
Built in 1956
0.3 Acres Lot
$377,200 Zestimate®
$377/sqft
$1,896 Estimated rent
Home value
$377,200
$339,000 - $419,000
$1,896/mo
Zestimate® history
Loading...
Owner options
Explore your selling options
What's special
This backyard is more than just an outdoor space-it's a lifestyle upgrade with a vaulted, Midcentury Modern home incorporated into the full experience. Step into a serenity that offers a perfect blend of relaxation and entertainment space; an escape from the hustle and bustle of city life, while remaining conveniently close to all your essential destinations. KEY FEATURES: EXPANSIVE DECK: Enjoy sweeping views of your lush, captivating garden from a generously sized deck, ideal for outdoor dining, lounging, and entertainment. PEACEFUL STONE PATHS: Wander through winding stone paths that lead you through shaded coves and sunlit clearings, offering a magical journey through your own private garden. VIBRANT FLOWERBEDS: Multiple flowerbeds showcase a stunning array of perennials that burst into alternating colorful blooms throughout the seasons, creating a vibrant and ever-changing landscape. KOI POND WITH WATERFALL: The centerpiece of this outdoor paradise is a beautifully designed pond with a tranquil waterfall feature, home to three mature koi fish. It's the perfect spot for relaxation and reflection. OUTDOOR KITCHEN: Host unforgettable gatherings with an outdoor kitchen featuring a utility sink and stone counter, all protected by a substantial structure. This versatile space is ready for all your culinary adventures. HOT TUB READY: A dedicated pad with power and its own breaker is prepared for a hot tub installation. Imagine soaking in the bubbles under the stars, surrounded by your own private garden. Schedule your visit today and step into your future sanctuary!
Zillow last checked: 8 hours ago
Listing updated: November 11, 2024 at 07:24am
Listed by:
Rebecca G Sideris 404-502-4327,
Bolst, Inc.
Bought with:
Kim Ferguson, 373505
Keller Williams Realty
Source: GAMLS,MLS#: 10363847
Facts & features
Interior
Bedrooms & bathrooms
- Bedrooms: 2
- Bathrooms: 1
- Full bathrooms: 1
- Main level bathrooms: 1
- Main level bedrooms: 2
Dining room
- Features: Separate Room
Heating
- Natural Gas
Cooling
- Electric
Appliances
- Included: Dishwasher, Microwave, Oven/Range (Combo), Refrigerator
- Laundry: Other
Features
- Vaulted Ceiling(s)
- Flooring: Hardwood
- Windows: Double Pane Windows
- Basement: None
- Has fireplace: No
Interior area
- Total structure area: 1,020
- Total interior livable area: 1,020 sqft
- Finished area above ground: 1,020
- Finished area below ground: 0
Property
Parking
- Parking features: Carport
- Has carport: Yes
Features
- Levels: One
- Stories: 1
Lot
- Size: 0.30 Acres
- Features: None
Details
- Parcel number: 18 064 02 132
Construction
Type & style
- Home type: SingleFamily
- Architectural style: Ranch
- Property subtype: Single Family Residence
Materials
- Brick, Wood Siding
- Roof: Composition
Condition
- Resale
- New construction: No
- Year built: 1956
Utilities & green energy
- Sewer: Public Sewer
- Water: Public
- Utilities for property: Cable Available, Electricity Available, Natural Gas Available, Other, Phone Available, Sewer Available, Water Available
Community & neighborhood
Community
- Community features: None
Location
- Region: Decatur
- Subdivision: Evergreen Forest
HOA & financial
HOA
- Has HOA: No
- Services included: None
Other
Other facts
- Listing agreement: Exclusive Right To Sell
Price history
| Date | Event | Price |
|---|---|---|
| 11/8/2024 | Sold | $385,000-3.8%$377/sqft |
Source: | ||
| 10/9/2024 | Pending sale | $400,000$392/sqft |
Source: | ||
| 8/28/2024 | Listed for sale | $400,000$392/sqft |
Source: | ||
| 8/27/2024 | Contingent | $400,000$392/sqft |
Source: | ||
| 8/23/2024 | Listed for sale | $400,000+27%$392/sqft |
Source: | ||
Public tax history
| Year | Property taxes | Tax assessment |
|---|---|---|
| 2025 | $4,504 +46.4% | $137,320 +33.1% |
| 2024 | $3,077 +15.2% | $103,160 -9% |
| 2023 | $2,670 +11.4% | $113,320 +48.1% |
Find assessor info on the county website
Neighborhood: 30033
Nearby schools
GreatSchools rating
- 5/10Mclendon Elementary SchoolGrades: PK-5Distance: 0.2 mi
- 5/10Druid Hills Middle SchoolGrades: 6-8Distance: 1.3 mi
- 6/10Druid Hills High SchoolGrades: 9-12Distance: 3 mi
Schools provided by the listing agent
- Elementary: Mclendon
- Middle: Druid Hills
- High: Druid Hills
Source: GAMLS. This data may not be complete. We recommend contacting the local school district to confirm school assignments for this home.
Get a cash offer in 3 minutes
Find out how much your home could sell for in as little as 3 minutes with a no-obligation cash offer.
Estimated market value$377,200
Get a cash offer in 3 minutes
Find out how much your home could sell for in as little as 3 minutes with a no-obligation cash offer.
Estimated market value
$377,200


