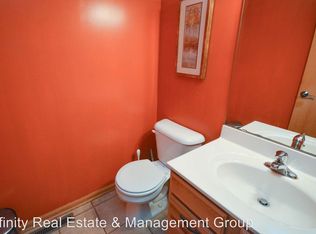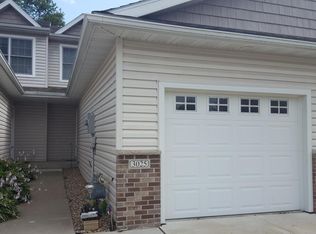Closed
$249,900
3033 Venice Ln NW, Rochester, MN 55901
2beds
1,845sqft
Townhouse Side x Side
Built in 2006
1,742.4 Square Feet Lot
$267,700 Zestimate®
$135/sqft
$1,869 Estimated rent
Home value
$267,700
$254,000 - $281,000
$1,869/mo
Zestimate® history
Loading...
Owner options
Explore your selling options
What's special
Welcome to this beautiful townhome in an ideal location close to parks and trails, but still very close to downtown! The main floor includes a big kitchen with an island that leads to a spacious living room equipped with a fireplace, and access to the patio. On the upper level you will find 2 bedrooms and a full bath! The basement is fully finished and could be used as a third bedroom or any desired living space. You will find a lot of storage space throughout the home, and have had several appliance updates in the last couple years. Come check out this home before it's gone!
Zillow last checked: 8 hours ago
Listing updated: March 15, 2025 at 11:25pm
Listed by:
Octavio Cortes 507-269-3787,
Keller Williams Premier Realty
Bought with:
Meredith Tuntland
Counselor Realty of Rochester
Source: NorthstarMLS as distributed by MLS GRID,MLS#: 6475918
Facts & features
Interior
Bedrooms & bathrooms
- Bedrooms: 2
- Bathrooms: 3
- Full bathrooms: 2
- 1/2 bathrooms: 1
Bathroom
- Description: Full Basement,Main Floor 1/2 Bath,Upper Level Full Bath
Dining room
- Description: Kitchen/Dining Room,Living/Dining Room
Heating
- Forced Air
Cooling
- Central Air
Appliances
- Included: Dishwasher, Disposal, Dryer, Gas Water Heater, Microwave, Range, Refrigerator, Washer
Features
- Basement: Finished,Full
- Number of fireplaces: 1
- Fireplace features: Gas
Interior area
- Total structure area: 1,845
- Total interior livable area: 1,845 sqft
- Finished area above ground: 1,188
- Finished area below ground: 528
Property
Parking
- Total spaces: 1
- Parking features: Attached, Concrete, Shared Driveway, Garage Door Opener
- Attached garage spaces: 1
- Has uncovered spaces: Yes
Accessibility
- Accessibility features: None
Features
- Levels: Two
- Stories: 2
- Patio & porch: Patio
- Pool features: None
Lot
- Size: 1,742 sqft
- Dimensions: 22 x 87
Details
- Foundation area: 660
- Parcel number: 742342071177
- Zoning description: Residential-Single Family
Construction
Type & style
- Home type: Townhouse
- Property subtype: Townhouse Side x Side
- Attached to another structure: Yes
Materials
- Vinyl Siding
- Roof: Age 8 Years or Less,Asphalt
Condition
- Age of Property: 19
- New construction: No
- Year built: 2006
Utilities & green energy
- Electric: Power Company: Rochester Public Utilities
- Gas: Natural Gas
- Sewer: City Sewer/Connected
- Water: City Water/Connected
Community & neighborhood
Location
- Region: Rochester
- Subdivision: Villas On The Pkwy Cic239
HOA & financial
HOA
- Has HOA: Yes
- HOA fee: $140 monthly
- Amenities included: In-Ground Sprinkler System
- Services included: Maintenance Structure, Lawn Care, Maintenance Grounds, Shared Amenities, Snow Removal
- Association name: Villas on the Parkway HOA
- Association phone: 507-696-2185
Price history
| Date | Event | Price |
|---|---|---|
| 3/15/2024 | Sold | $249,900$135/sqft |
Source: | ||
| 1/15/2024 | Pending sale | $249,900$135/sqft |
Source: | ||
| 1/12/2024 | Listed for sale | $249,900+29.5%$135/sqft |
Source: | ||
| 4/11/2019 | Sold | $193,000+1.6%$105/sqft |
Source: | ||
| 4/10/2019 | Pending sale | $189,900$103/sqft |
Source: Better Homes and Gardens Real Estate All Seasons #5197639 Report a problem | ||
Public tax history
| Year | Property taxes | Tax assessment |
|---|---|---|
| 2025 | $3,376 +15.1% | $250,800 +5.7% |
| 2024 | $2,934 | $237,200 +2.8% |
| 2023 | -- | $230,800 +13.1% |
Find assessor info on the county website
Neighborhood: Elton Hills
Nearby schools
GreatSchools rating
- 5/10Hoover Elementary SchoolGrades: 3-5Distance: 0.5 mi
- 4/10Kellogg Middle SchoolGrades: 6-8Distance: 1.1 mi
- 8/10Century Senior High SchoolGrades: 8-12Distance: 2.2 mi
Schools provided by the listing agent
- Elementary: Churchill-Hoover
- Middle: Kellogg
- High: Century
Source: NorthstarMLS as distributed by MLS GRID. This data may not be complete. We recommend contacting the local school district to confirm school assignments for this home.
Get a cash offer in 3 minutes
Find out how much your home could sell for in as little as 3 minutes with a no-obligation cash offer.
Estimated market value$267,700
Get a cash offer in 3 minutes
Find out how much your home could sell for in as little as 3 minutes with a no-obligation cash offer.
Estimated market value
$267,700

