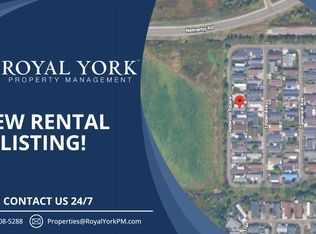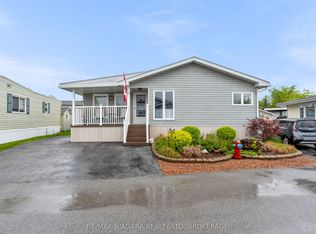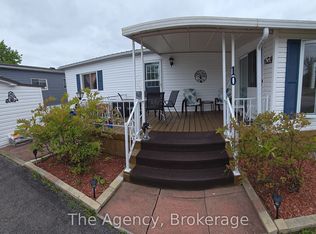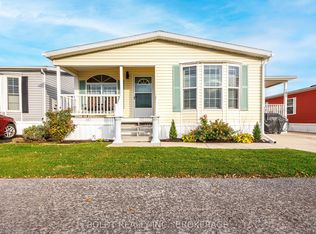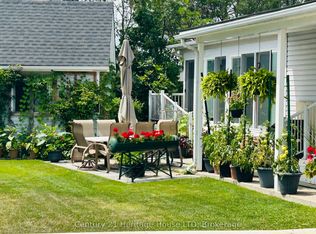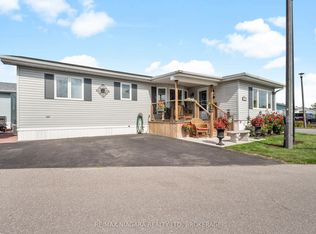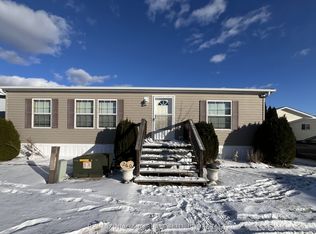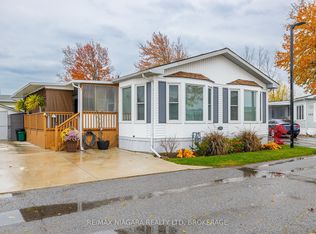Welcome to 350 Marsh Lane. A rare find with extras which include; large detached (24x20) 2 car garage, triple wide paved driveway, & 2 sheds, (one with electricity) and an extra-large lot with lovely landscaping. Spacious one floor living with two bedrooms, two bathrooms, living room w/fireplace, family room plus large bright 3 season sunroom and main floor laundry. New owned HWT, October 2025. Major rooms freshly painted. 350-3033 Townline Rd located in the Park Bridge Black Creek adult Lifestyle Community where residents enjoy incredible amenities which include clubhouse, indoor & outdoor pools, tennis court, sauna, shuffleboard &woodworking shop. Weekly activities include billiards, darts, yoga, bingo, poker, line dancing and more. This living incorporates independence coupled with convenience and support and located in a serene nature setting with mature trees and meandering creek. Monthly fees $955.44 per month and include land lease and taxes. Quick access to QEW, 12 min to U.S. border.
For sale
C$379,900
3033 Townline Rd #350, Fort Erie, ON L0S 1S1
2beds
2baths
Single Family Residence
Built in ----
-- sqft lot
$-- Zestimate®
C$--/sqft
C$-- HOA
What's special
Triple wide paved drivewayExtra-large lotSpacious one floor livingFamily roomMain floor laundry
- 139 days |
- 21 |
- 0 |
Zillow last checked: 8 hours ago
Listing updated: December 12, 2025 at 08:41am
Listed by:
REVEL Realty Inc., Brokerage
Source: TRREB,MLS®#: X12355507 Originating MLS®#: Niagara Association of REALTORS
Originating MLS®#: Niagara Association of REALTORS
Facts & features
Interior
Bedrooms & bathrooms
- Bedrooms: 2
- Bathrooms: 2
Bedroom
- Level: Main
- Dimensions: 3.99 x 3.32
Bedroom
- Level: Main
- Dimensions: 3.44 x 3.04
Family room
- Level: Main
- Dimensions: 5.79 x 3.44
Kitchen
- Level: Main
- Dimensions: 5.48 x 3.99
Living room
- Level: Main
- Dimensions: 4.99 x 3.99
Sunroom
- Level: Main
- Dimensions: 4.72 x 3.62
Heating
- Forced Air, Gas
Cooling
- Central Air
Appliances
- Included: Water Heater
Features
- Primary Bedroom - Main Floor
- Basement: None
- Has fireplace: Yes
- Fireplace features: Natural Gas
Interior area
- Living area range: 1100-1500 null
Property
Parking
- Total spaces: 4
- Parking features: Front Yard Parking, Other, Garage Door Opener
- Has garage: Yes
Features
- Pool features: None
Lot
- Features: Irregular Lot
Construction
Type & style
- Home type: SingleFamily
- Architectural style: Bungalow
- Property subtype: Single Family Residence
Materials
- Metal/Steel Siding, Aluminum Siding
- Foundation: Slab
- Roof: Asphalt Shingle
Utilities & green energy
- Sewer: Sewer
Community & HOA
Location
- Region: Fort Erie
Financial & listing details
- Annual tax amount: C$1,565
- Date on market: 8/20/2025
REVEL Realty Inc., Brokerage
By pressing Contact Agent, you agree that the real estate professional identified above may call/text you about your search, which may involve use of automated means and pre-recorded/artificial voices. You don't need to consent as a condition of buying any property, goods, or services. Message/data rates may apply. You also agree to our Terms of Use. Zillow does not endorse any real estate professionals. We may share information about your recent and future site activity with your agent to help them understand what you're looking for in a home.
Price history
Price history
Price history is unavailable.
Public tax history
Public tax history
Tax history is unavailable.Climate risks
Neighborhood: Douglastown
Nearby schools
GreatSchools rating
- 6/10Kaegebein SchoolGrades: 2-5Distance: 4.5 mi
- 4/10Charter School for Applied TechnologiesGrades: K-12Distance: 6.8 mi
- 1/10Riverside Academy High SchoolGrades: 9-12Distance: 6.6 mi
- Loading
