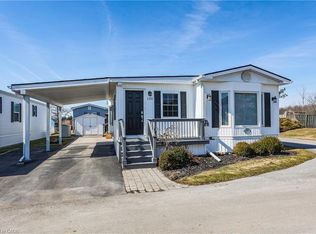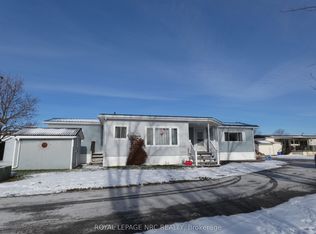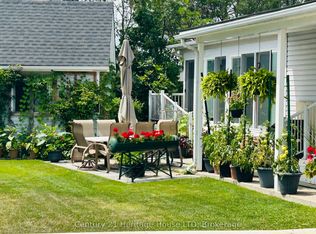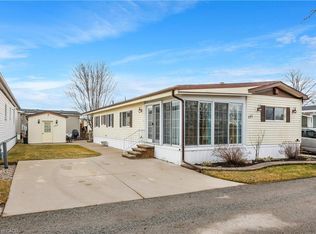Sold for $350,000
C$350,000
3033 Townline Rd #130, Fort Erie, ON L0S 1S1
3beds
1,097sqft
Modular Home, Residential
Built in 2008
-- sqft lot
$-- Zestimate®
C$319/sqft
C$2,013 Estimated rent
Home value
Not available
Estimated sales range
Not available
$2,013/mo
Loading...
Owner options
Explore your selling options
What's special
ONE LEVEL LIVING … This charming, fully finished, 3 bedroom, 2 bathroom, 1097 sq ft bungalow is nestled at 130-3033 Townline Road (Linden Ave) in the Black Creek Adult Lifestyle Community in Stevensville, just steps away from the Community Centre where residents enjoy fantastic amenities, including a clubhouse w/both indoor & outdoor pools, sauna, shuffleboard, tennis courts, Quonset Hut wood working shop for the hobbyist & a variety of weekly activities like yoga, line dancing, bingo, billiards, darts & more. Enter from the cozy front deck to the OPEN CONCEPT and spacious living area with vaulted ceiling, opening to the large eat-in kitchen featuring abundant cabinetry & counterspace. The laundry room is conveniently located off of the kitchen with a rear door to the XL COVERED deck and well-sized yard. Primary bedroom w/WALK-IN CLOSET, 4-pc ensuite, 2 more bedrooms, and another full bathroom complete the home. Private driveway with CAR PORT allows parking for 2 cars and leads to the OVERSIZED 16’ x 12.5’ insulated shed with hydro. Monthly fees are $1054.54 per month and include land lease & taxes (approximate). Some images are virtually staged. CLICK ON MULTIMEDIA for virtual tour, drone photos, floor plans & more.
Zillow last checked: 8 hours ago
Listing updated: October 08, 2025 at 02:00am
Listed by:
Lynn Fee, Salesperson,
RE/MAX Escarpment Realty Inc.
Source: ITSO,MLS®#: 40689614Originating MLS®#: Cornerstone Association of REALTORS®
Facts & features
Interior
Bedrooms & bathrooms
- Bedrooms: 3
- Bathrooms: 2
- Full bathrooms: 2
- Main level bathrooms: 2
- Main level bedrooms: 3
Other
- Features: Walk-in Closet
- Level: Main
Bedroom
- Level: Main
Bedroom
- Level: Main
Bathroom
- Features: 4-Piece
- Level: Main
Other
- Features: 4-Piece, Double Vanity
- Level: Main
Eat in kitchen
- Level: Main
Laundry
- Features: Balcony/Deck, Walkout to Balcony/Deck
- Level: Main
Living room
- Features: Vaulted Ceiling(s)
- Level: Main
Heating
- Forced Air, Natural Gas
Cooling
- Central Air
Appliances
- Included: Dishwasher, Dryer, Range Hood, Refrigerator, Stove, Washer
- Laundry: In-Suite
Features
- Ceiling Fan(s)
- Windows: Window Coverings
- Basement: None
- Has fireplace: Yes
- Fireplace features: Living Room, Gas
Interior area
- Total structure area: 1,097
- Total interior livable area: 1,097 sqft
- Finished area above ground: 1,097
Property
Parking
- Total spaces: 2
- Parking features: Asphalt, Carport
- Uncovered spaces: 2
Features
- Patio & porch: Deck
- Has private pool: Yes
- Pool features: Community, Indoor, In Ground, Outdoor Pool
- Frontage type: East
- Frontage length: 0.00
Lot
- Features: Urban, Rectangular, Near Golf Course, Highway Access, Hospital, Marina, Place of Worship, Quiet Area, Rec./Community Centre, Shopping Nearby
Details
- Additional structures: Shed(s)
- On leased land: Yes
- Lease amount: $825
- Zoning: RR
Construction
Type & style
- Home type: SingleFamily
- Architectural style: Bungalow
- Property subtype: Modular Home, Residential
Materials
- Vinyl Siding
- Foundation: Slab
- Roof: Asphalt Shing
Condition
- 16-30 Years
- New construction: No
- Year built: 2008
Utilities & green energy
- Sewer: Sewer (Municipal)
- Water: Municipal
Community & neighborhood
Security
- Security features: Carbon Monoxide Detector, Smoke Detector
Senior living
- Senior community: Yes
Location
- Region: Fort Erie
Other
Other facts
- Road surface type: Paved
Price history
| Date | Event | Price |
|---|---|---|
| 10/8/2025 | Sold | C$350,000C$319/sqft |
Source: ITSO #40689614 Report a problem | ||
Public tax history
Tax history is unavailable.
Neighborhood: Douglastown
Nearby schools
GreatSchools rating
- 8/10Kaegebein SchoolGrades: 2-5Distance: 4.6 mi
- 4/10Charter School for Applied TechnologiesGrades: K-12Distance: 6.9 mi
- 1/10Riverside Academy High SchoolGrades: 9-12Distance: 6.7 mi



