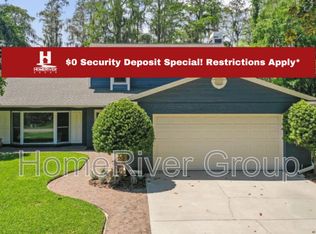Welcome to this beautiful home in the award-winning community of Stonegate in Pasco County that has NO CDD! This home is a MUST SEE! As stunning inside as out, this gorgeous move in Ready 4 bedroom, 3.5 bath, 3 car garage, pool home has high ceiling and natural light throughout to brighten up your days.. This wonderful home has beautiful pond views from many rooms in the home. Downstairs is the master bedroom ensuite with new bamboo flooring, double sinks, garden tub and huge double walk in closets. The downstairs has a large great room with two story ceilings, separate dining room, separate living room and a bonus room an a 1/2 bath. Upstairs you find an additional 3 bedrooms, 2 baths with separation to make sure everyone has their privacy. The seller has done many upgrades which includes items like New Roof (2022), New ACs (2021), New Travertine flooring (2022), Crown molding(2022) New heater for spa(2021), exterior painting (2021), salt water conversion for pool and newly screened birdcage (2025). Electric awning with lights to extend covered lanai, fenced in yard, entire house filtration system. The list goes on and on. This gated community includes a clubhouse with POOL and WORKOUT FACILITY basic cable and internet are INCLUDED No CDD Fees and low HOA! NO FLOOD ZONE. New traffic light being built outside the community. Easy access to Fred Howard park with Gulf Access and other Gulf Beaches, Tampa International Airport, Raymond James Stadium, home to the Tampa Bay Buccaneers and Amalie Area home to the Tampa Bay Lightning. As well as I-75, 589 and Dale Mabry Highway. Zoned for A Rated Land O Lakes Schools Sunlake High School & Charles S. Rusche Middle School & Oakstead Elementary.
House for rent
$4,495/mo
3033 Stonegate Falls Dr, Land O Lakes, FL 34638
5beds
3,301sqft
Price may not include required fees and charges.
Singlefamily
Available Sun Aug 3 2025
Cats, small dogs OK
Central air
Gas dryer hookup laundry
3 Attached garage spaces parking
Electric, natural gas, central
What's special
- 31 days
- on Zillow |
- -- |
- -- |
Travel times
Start saving for your dream home
Consider a first-time homebuyer savings account designed to grow your down payment with up to a 6% match & 4.15% APY.
Facts & features
Interior
Bedrooms & bathrooms
- Bedrooms: 5
- Bathrooms: 4
- Full bathrooms: 3
- 1/2 bathrooms: 1
Heating
- Electric, Natural Gas, Central
Cooling
- Central Air
Appliances
- Included: Dishwasher, Disposal, Dryer, Microwave, Oven, Range, Refrigerator, Stove, Washer
- Laundry: Gas Dryer Hookup, In Unit, Inside, Laundry Room, Washer Hookup
Features
- Crown Molding, Individual Climate Control, Living Room/Dining Room Combo, Primary Bedroom Main Floor, Solid Wood Cabinets, Stone Counters, Thermostat
Interior area
- Total interior livable area: 3,301 sqft
Property
Parking
- Total spaces: 3
- Parking features: Attached, Covered
- Has attached garage: Yes
- Details: Contact manager
Features
- Stories: 2
- Exterior features: Cable included in rent, Crown Molding, Gas Dryer Hookup, Gas Water Heater, Green Acres, Grounds Care included in rent, Heated, Heating system: Central, Heating: Electric, Heating: Gas, Ice Maker, In Ground, Inside, Internet included in rent, Laundry Room, Living Room/Dining Room Combo, Pool Maintenance included in rent, Primary Bedroom Main Floor, Solid Wood Cabinets, Stone Counters, Thermostat, View Type: Lake, View Type: Pond, Washer Hookup, Water Filtration System, Water Purifier
- Has private pool: Yes
Details
- Parcel number: 2326180080007000020
Construction
Type & style
- Home type: SingleFamily
- Property subtype: SingleFamily
Condition
- Year built: 2007
Utilities & green energy
- Utilities for property: Cable, Internet
Community & HOA
HOA
- Amenities included: Pond Year Round, Pool
Location
- Region: Land O Lakes
Financial & listing details
- Lease term: Contact For Details
Price history
| Date | Event | Price |
|---|---|---|
| 6/4/2025 | Listed for rent | $4,495+4.5%$1/sqft |
Source: Stellar MLS #R4909429 | ||
| 6/4/2025 | Listing removed | $575,000$174/sqft |
Source: | ||
| 5/20/2025 | Price change | $575,000-23.3%$174/sqft |
Source: | ||
| 5/5/2025 | Price change | $749,9000%$227/sqft |
Source: | ||
| 4/18/2025 | Listed for sale | $750,000+0.1%$227/sqft |
Source: | ||
![[object Object]](https://photos.zillowstatic.com/fp/3338dcef6dfbd15d7d5bb204235c6e36-p_i.jpg)
