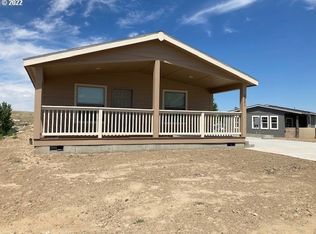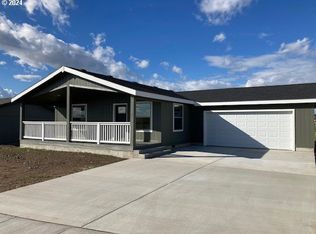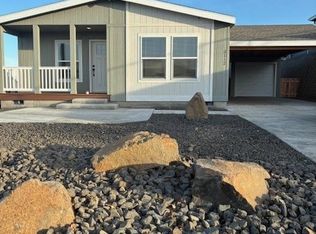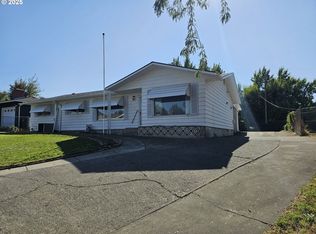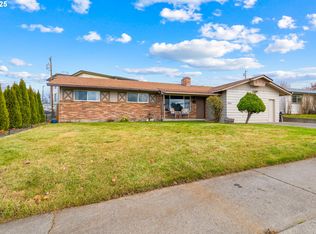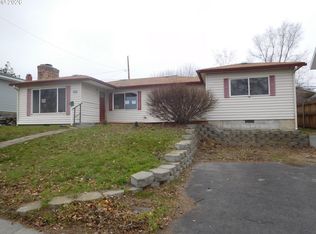Welcome to this beautiful 2023 manufactured home, offering 1,296 sq ft of thoughtfully designed living space in immaculate, like-new condition. This 3-bedroom, 2-bath home is truly move-in ready and shows pride of ownership throughout. The spacious primary suite is privately located on the opposite side of the home from the two additional bedrooms, creating an ideal layout for comfort and privacy. The floor plan flows seamlessly into a clean, bright kitchen featuring stainless steel appliances, ample cabinetry, and an inviting space for everyday living and entertaining.Enjoy low-maintenance living with a xeriscaped front yard and a fully fenced backyard that’s been professionally landscaped, complete with underground sprinklers and a storage shed. Outdoor living is a dream with a large covered back patio, perfect for relaxing or hosting guests, along with a covered front porch for added curb appeal. New gutters add to the home’s already well-cared-for exterior.This super clean, well-maintained home offers the feel of new construction with all the upgrades already in place—don’t miss this opportunity!
Active
$340,000
3033 SW Terrace Dr, Pendleton, OR 97801
3beds
1,296sqft
Est.:
Residential, Manufactured Home
Built in 2023
9,147.6 Square Feet Lot
$-- Zestimate®
$262/sqft
$-- HOA
What's special
Storage shedXeriscaped front yardClean bright kitchenStainless steel appliancesNew guttersUnderground sprinklersAmple cabinetry
- 2 days |
- 509 |
- 5 |
Zillow last checked: 8 hours ago
Listing updated: February 08, 2026 at 03:53am
Listed by:
Sara Avery 360-513-2845,
Hearthstone Real Estate
Source: RMLS (OR),MLS#: 142143654
Facts & features
Interior
Bedrooms & bathrooms
- Bedrooms: 3
- Bathrooms: 2
- Full bathrooms: 2
- Main level bathrooms: 2
Rooms
- Room types: Bedroom 2, Bedroom 3, Dining Room, Family Room, Kitchen, Living Room, Primary Bedroom
Primary bedroom
- Level: Main
Bedroom 2
- Level: Main
Bedroom 3
- Level: Main
Dining room
- Level: Main
Kitchen
- Level: Main
Living room
- Level: Main
Heating
- Forced Air
Cooling
- Central Air
Appliances
- Included: Dishwasher, Free-Standing Range, Microwave, Stainless Steel Appliance(s), ENERGY STAR Qualified Water Heater
Features
- Flooring: Laminate, Wall to Wall Carpet
- Windows: Vinyl Frames
- Basement: Crawl Space
Interior area
- Total structure area: 1,296
- Total interior livable area: 1,296 sqft
Property
Parking
- Total spaces: 2
- Parking features: Driveway, On Street, Attached
- Attached garage spaces: 2
- Has uncovered spaces: Yes
Features
- Stories: 1
- Patio & porch: Covered Deck, Covered Patio
- Exterior features: Yard
- Fencing: Fenced
- Has view: Yes
- View description: City
Lot
- Size: 9,147.6 Square Feet
- Features: Level, Sprinkler, SqFt 7000 to 9999
Details
- Additional structures: ToolShed
- Parcel number: 171762
Construction
Type & style
- Home type: MobileManufactured
- Property subtype: Residential, Manufactured Home
Materials
- Cement Siding
- Foundation: Concrete Perimeter
- Roof: Composition
Condition
- Resale
- New construction: No
- Year built: 2023
Utilities & green energy
- Sewer: Public Sewer
- Water: Public
Community & HOA
HOA
- Has HOA: No
Location
- Region: Pendleton
Financial & listing details
- Price per square foot: $262/sqft
- Tax assessed value: $334,060
- Annual tax amount: $3,763
- Date on market: 2/7/2026
- Listing terms: Cash,Conventional,FHA,USDA Loan,VA Loan
- Road surface type: Paved
Estimated market value
Not available
Estimated sales range
Not available
Not available
Price history
Price history
| Date | Event | Price |
|---|---|---|
| 2/7/2026 | Listed for sale | $340,000+16.2%$262/sqft |
Source: | ||
| 2/23/2024 | Sold | $292,500-2.2%$226/sqft |
Source: | ||
| 1/25/2024 | Pending sale | $299,000$231/sqft |
Source: | ||
| 10/18/2023 | Listed for sale | $299,000$231/sqft |
Source: | ||
Public tax history
Public tax history
| Year | Property taxes | Tax assessment |
|---|---|---|
| 2024 | $3,789 +556% | $204,560 +560.5% |
| 2022 | $578 +318.8% | $30,970 +320.9% |
| 2021 | $138 | $7,358 |
Find assessor info on the county website
BuyAbility℠ payment
Est. payment
$1,981/mo
Principal & interest
$1641
Property taxes
$221
Home insurance
$119
Climate risks
Neighborhood: 97801
Nearby schools
GreatSchools rating
- 2/10Sherwood Heights Elementary SchoolGrades: K-5Distance: 0.8 mi
- 5/10Sunridge Middle SchoolGrades: 6-8Distance: 1.8 mi
- 5/10Pendleton High SchoolGrades: 9-12Distance: 1.1 mi
Schools provided by the listing agent
- Elementary: Sherwood Hts
- Middle: Sunridge
- High: Pendleton
Source: RMLS (OR). This data may not be complete. We recommend contacting the local school district to confirm school assignments for this home.
- Loading
