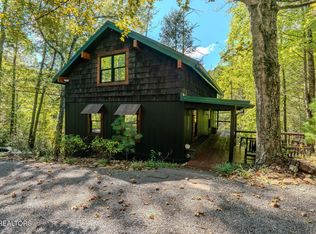Sold for $605,000 on 08/30/23
$605,000
3033 N Clear Fork Rd, Sevierville, TN 37862
3beds
1,468sqft
Single Family Residence
Built in 1971
0.8 Acres Lot
$677,000 Zestimate®
$412/sqft
$2,089 Estimated rent
Home value
$677,000
$643,000 - $711,000
$2,089/mo
Zestimate® history
Loading...
Owner options
Explore your selling options
What's special
Welcome to an extraordinary investment opportunity in the heart of the Smoky Mountains! Behold this stunning and newly remodeled 3-bedroom, 2-bathroom cabin, nestled within the picturesque Shagbark Resort. Offering not only a captivating retreat but also the potential for substantial investment income, this modern mountain home is a gem waiting to be discovered. Projected to generate nearly $90,000 per year according to AirDNA, this property presents an exceptional revenue potential that will surely pique the interest of savvy investors. As you arrive, the wealth of resort amenities will enthrall you, from the inviting swimming pool to the tennis courts, playground, creek, and frisbee golf. These sought-after features will undoubtedly attract guests looking for a memorable vacation. Step inside, and you'll be greeted by an inviting atmosphere, accentuated by brand new quartz countertops and stainless steel appliances in the kitchen. The spacious open living, dining, and living area creates a perfect setting for entertaining and making cherished memories. Blending rustic mountain charm with modern comforts, the cabin showcases a stylish interior design that will impress guests and keep them returning year after year. Step onto the decks to breathe in the crisp mountain air and savor the natural beauty that surrounds you, all while enjoying a tranquil and private setting. Privileged within the prestigious Shagbark gated community, this property offers exclusive access to its own trails, pool, tennis courts, frisbee golf, and pavilions. The prime location provides easy access to outdoor adventures, shopping, dining, and entertainment options, making it an attractive destination for all types of visitors. Whether exploring nearby hiking trails or indulging in the vibrant attractions of surrounding towns, guests will find endless opportunities for excitement and relaxation. Embrace the wonders of nature or savor the serenity of the cabin and the welcoming Shagbark community. Don't let this charming and revenue-generating mountain retreat slip away. Secure your chance to own this exceptional investment property. Schedule your showing today and embark on a remarkable journey of comfort, convenience, and natural beauty. The Smoky Mountains are calling, and this is your opportunity to answer!
Zillow last checked: 8 hours ago
Listing updated: April 10, 2024 at 06:48am
Listed by:
Lesley Adams 865-360-8064,
Mountain Realty Group
Bought with:
Suzanne Walls, 280701
eXp Realty, LLC
Source: East Tennessee Realtors,MLS#: 1234357
Facts & features
Interior
Bedrooms & bathrooms
- Bedrooms: 3
- Bathrooms: 2
- Full bathrooms: 2
Heating
- Central, Propane
Cooling
- Central Air
Appliances
- Included: Dryer, Range, Refrigerator, Washer
Features
- Flooring: Vinyl
- Basement: Crawl Space
- Number of fireplaces: 1
- Fireplace features: Electric
Interior area
- Total structure area: 1,468
- Total interior livable area: 1,468 sqft
Property
Parking
- Parking features: Main Level
Lot
- Size: 0.80 Acres
- Features: Wooded, Level
Details
- Parcel number: 103N F 003.00
Construction
Type & style
- Home type: SingleFamily
- Architectural style: Cabin
- Property subtype: Single Family Residence
Materials
- Wood Siding, Block
Condition
- Year built: 1971
Utilities & green energy
- Sewer: Septic Tank
- Water: Well
Community & neighborhood
Security
- Security features: Smoke Detector(s)
Location
- Region: Sevierville
- Subdivision: Shagbark Sec 7
HOA & financial
HOA
- Has HOA: Yes
- HOA fee: $850 annually
Price history
| Date | Event | Price |
|---|---|---|
| 10/16/2025 | Listing removed | $729,900$497/sqft |
Source: | ||
| 9/12/2025 | Price change | $729,900-1.4%$497/sqft |
Source: | ||
| 5/2/2025 | Price change | $739,900-1.3%$504/sqft |
Source: | ||
| 2/27/2025 | Listed for sale | $749,900+24%$511/sqft |
Source: | ||
| 3/29/2024 | Listing removed | -- |
Source: | ||
Public tax history
| Year | Property taxes | Tax assessment |
|---|---|---|
| 2024 | $1,762 | $119,040 |
| 2023 | $1,762 +292.5% | $119,040 +292.5% |
| 2022 | $449 | $30,325 |
Find assessor info on the county website
Neighborhood: 37862
Nearby schools
GreatSchools rating
- 6/10Wearwood Elementary SchoolGrades: K-8Distance: 2.3 mi
- 6/10Pigeon Forge High SchoolGrades: 10-12Distance: 5 mi
- 2/10Pigeon Forge Primary SchoolGrades: PK-3Distance: 2.6 mi

Get pre-qualified for a loan
At Zillow Home Loans, we can pre-qualify you in as little as 5 minutes with no impact to your credit score.An equal housing lender. NMLS #10287.
