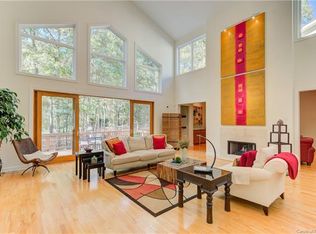Closed
$1,079,000
3033 Michelle Dr, Matthews, NC 28104
5beds
4,577sqft
Single Family Residence
Built in 1988
1.32 Acres Lot
$1,247,200 Zestimate®
$236/sqft
$4,924 Estimated rent
Home value
$1,247,200
$1.16M - $1.35M
$4,924/mo
Zestimate® history
Loading...
Owner options
Explore your selling options
What's special
Meticulously maintained brick home boasting 2 primary suites! Located in the highly desirable area of Weddington, this home is situated on a 1.3 acre wooded lot with heated Gunite pool and cabana with fireplace and wet bar. The private rear yard also features a KoolDeck patio surrounding the pool, relaxing screened porch, composite deck and brick paver patio. Other features include a wired shed, fenced in rear yard, complete irrigation system, security system, tankless water heater, whole house water softener and many other incredible features. With 9ft. ceilings and hardwood flooring on the first level, there is an abundance of entertaining space and a great flow. Upstairs you will see hardwood flooring leading to the spacious bedrooms, an additional primary suite and large bonus room or home gym. Wonderful location close to shopping, restaurants, uptown and airport. Low Weddington taxes and highly rated schools. Multiple offers received. Please present all offers by 5 PM on 7/22/23.
Zillow last checked: 8 hours ago
Listing updated: August 15, 2023 at 05:52am
Listing Provided by:
Lee Reynolds lee.reynolds@allentate.com,
Allen Tate SouthPark
Bought with:
Jenn Davis
Charlotte Living Realty
Source: Canopy MLS as distributed by MLS GRID,MLS#: 4049818
Facts & features
Interior
Bedrooms & bathrooms
- Bedrooms: 5
- Bathrooms: 4
- Full bathrooms: 3
- 1/2 bathrooms: 1
- Main level bedrooms: 1
Primary bedroom
- Level: Main
Primary bedroom
- Level: Upper
Primary bedroom
- Level: Main
Primary bedroom
- Level: Upper
Other
- Level: Upper
Other
- Level: Upper
Bonus room
- Level: Upper
Bonus room
- Level: Upper
Dining room
- Level: Main
Dining room
- Level: Main
Family room
- Level: Main
Family room
- Level: Main
Flex space
- Level: Main
Flex space
- Level: Main
Kitchen
- Level: Main
Kitchen
- Level: Main
Laundry
- Level: Main
Laundry
- Level: Main
Living room
- Level: Main
Living room
- Level: Main
Heating
- Heat Pump
Cooling
- Central Air
Appliances
- Included: Bar Fridge, Convection Oven, Dishwasher, Disposal, Electric Oven, Exhaust Fan, Gas Cooktop, Gas Water Heater, Microwave, Plumbed For Ice Maker, Self Cleaning Oven, Tankless Water Heater, Water Softener
- Laundry: Electric Dryer Hookup, Gas Dryer Hookup, Mud Room, Main Level, Sink
Features
- Soaking Tub, Pantry, Storage, Walk-In Closet(s), Whirlpool
- Flooring: Carpet, Tile, Wood
- Doors: Insulated Door(s)
- Windows: Insulated Windows
- Has basement: No
- Attic: Pull Down Stairs,Walk-In
- Fireplace features: Family Room
Interior area
- Total structure area: 4,577
- Total interior livable area: 4,577 sqft
- Finished area above ground: 4,577
- Finished area below ground: 0
Property
Parking
- Total spaces: 4
- Parking features: Driveway, Attached Garage, Garage Door Opener, Garage Faces Side, Garage Shop, Parking Space(s), Garage on Main Level
- Attached garage spaces: 2
- Uncovered spaces: 2
- Details: Large and long concrete driveway with several parking areas
Features
- Levels: Two
- Stories: 2
- Patio & porch: Deck, Patio, Screened
- Exterior features: In-Ground Irrigation
- Has private pool: Yes
- Pool features: In Ground
- Fencing: Fenced,Front Yard,Invisible
- Has view: Yes
- View description: Year Round
Lot
- Size: 1.32 Acres
- Features: Green Area, Private, Wooded
Details
- Additional structures: Outbuilding, Other
- Parcel number: 06117160
- Zoning: AM6
- Special conditions: Standard
- Other equipment: Fuel Tank(s)
- Horse amenities: None
Construction
Type & style
- Home type: SingleFamily
- Architectural style: Traditional
- Property subtype: Single Family Residence
Materials
- Brick Full, Hardboard Siding
- Foundation: Crawl Space
- Roof: Asbestos Shingle
Condition
- New construction: No
- Year built: 1988
Utilities & green energy
- Sewer: Septic Installed
- Water: Well
- Utilities for property: Cable Available, Propane
Community & neighborhood
Security
- Security features: Carbon Monoxide Detector(s), Security System, Smoke Detector(s)
Community
- Community features: Street Lights
Location
- Region: Matthews
- Subdivision: Providence Woods
HOA & financial
HOA
- Has HOA: Yes
- HOA fee: $110 annually
- Association name: Providence Woods HOA
Other
Other facts
- Listing terms: Cash,Conventional
- Road surface type: Concrete, Paved
Price history
| Date | Event | Price |
|---|---|---|
| 8/14/2023 | Sold | $1,079,000+8.2%$236/sqft |
Source: | ||
| 7/23/2023 | Pending sale | $997,500$218/sqft |
Source: | ||
| 7/21/2023 | Listed for sale | $997,500+223.9%$218/sqft |
Source: | ||
| 7/30/1999 | Sold | $308,000+7.7%$67/sqft |
Source: Public Record | ||
| 6/2/1998 | Sold | $286,000$62/sqft |
Source: Public Record | ||
Public tax history
| Year | Property taxes | Tax assessment |
|---|---|---|
| 2025 | $5,449 +24.3% | $1,090,600 +72.9% |
| 2024 | $4,383 +9.7% | $630,900 |
| 2023 | $3,994 -0.5% | $630,900 |
Find assessor info on the county website
Neighborhood: 28104
Nearby schools
GreatSchools rating
- 9/10Antioch ElementaryGrades: PK-5Distance: 1.2 mi
- 10/10Weddington Middle SchoolGrades: 6-8Distance: 3.4 mi
- 8/10Weddington High SchoolGrades: 9-12Distance: 3.4 mi
Schools provided by the listing agent
- Elementary: Antioch
- Middle: Weddington
- High: Weddington
Source: Canopy MLS as distributed by MLS GRID. This data may not be complete. We recommend contacting the local school district to confirm school assignments for this home.
Get a cash offer in 3 minutes
Find out how much your home could sell for in as little as 3 minutes with a no-obligation cash offer.
Estimated market value
$1,247,200
Get a cash offer in 3 minutes
Find out how much your home could sell for in as little as 3 minutes with a no-obligation cash offer.
Estimated market value
$1,247,200
