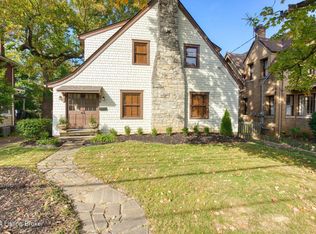Sold for $545,000
$545,000
3033 Lexington Rd, Louisville, KY 40206
3beds
2,036sqft
Single Family Residence
Built in 1926
10,018.8 Square Feet Lot
$550,200 Zestimate®
$268/sqft
$2,423 Estimated rent
Home value
$550,200
$523,000 - $583,000
$2,423/mo
Zestimate® history
Loading...
Owner options
Explore your selling options
What's special
Conveniently located in the heart of Crescent Hill, close to shopping and restaurants of Frankfort Avenue and St. Matthews, this light-filled historic Craftsman home offers a unique blend of original 1926 charm and thoughtful modern updates. This stunning residence near Cherokee Park features three bedrooms and two and a half baths. The owners have meticulously renovated the property to include a convenient first-floor primary suite and laundry room, as well as a stylish kitchen and dual-zoned HVAC for enhanced comfort. This home truly exudes character. You'll find generously sized bedrooms with distinctive arched windows and a delightful first floor sunroom complete with original brass window latches. The carefully planned landscaping also ensures privacy for this charming bungalow. French doors lead to a sitting area on the wrap around porch, extending to the kitchen grilling area. Stepping down from the porch you'll find a lovely yard with plenty of room for gardening, and a pull through driveway, carport and garage. Throughout the home, original light fixtures have been lovingly refurbished, the exterior wood trim has been diligently maintained, and the historic concrete tiled roof stands as a testament to the lasting quality and care invested in this beautiful property.
Zillow last checked: 8 hours ago
Listing updated: July 23, 2025 at 10:17pm
Listed by:
Natasha Krider 502-291-0424,
Homepage Realty
Bought with:
Maude Van Der Elst, 269562
White Picket Real Estate
Source: GLARMLS,MLS#: 1685762
Facts & features
Interior
Bedrooms & bathrooms
- Bedrooms: 3
- Bathrooms: 3
- Full bathrooms: 2
- 1/2 bathrooms: 1
Primary bedroom
- Level: First
Bedroom
- Level: Second
Bedroom
- Level: Second
Primary bathroom
- Level: First
Half bathroom
- Level: First
Full bathroom
- Level: Second
Dining area
- Level: First
Kitchen
- Level: First
Laundry
- Level: First
Living room
- Level: First
Mud room
- Level: First
Sun room
- Level: First
Heating
- Natural Gas, Other
Features
- Basement: Unfinished,Exterior Entry
- Number of fireplaces: 2
Interior area
- Total structure area: 2,036
- Total interior livable area: 2,036 sqft
- Finished area above ground: 2,036
- Finished area below ground: 0
Property
Parking
- Total spaces: 2
- Parking features: Off Street, Detached, Attached, Entry Rear, Driveway
- Attached garage spaces: 1
- Carport spaces: 1
- Covered spaces: 2
- Has uncovered spaces: Yes
Features
- Stories: 2
- Patio & porch: Wrap Around, Deck, Porch
- Fencing: Privacy,Partial
Lot
- Size: 10,018 sqft
- Dimensions: 40 x 246
- Features: Level
Details
- Parcel number: 05073D00900000
Construction
Type & style
- Home type: SingleFamily
- Architectural style: Bungalow
- Property subtype: Single Family Residence
Materials
- Brick Veneer
- Foundation: Concrete Blk
- Roof: Tile,Shingle
Condition
- Year built: 1926
Utilities & green energy
- Sewer: Public Sewer
- Water: Public
- Utilities for property: Electricity Connected, Natural Gas Connected
Community & neighborhood
Location
- Region: Louisville
- Subdivision: None
HOA & financial
HOA
- Has HOA: No
Price history
| Date | Event | Price |
|---|---|---|
| 6/23/2025 | Sold | $545,000$268/sqft |
Source: | ||
| 5/13/2025 | Pending sale | $545,000$268/sqft |
Source: | ||
| 5/8/2025 | Listed for sale | $545,000+109.6%$268/sqft |
Source: | ||
| 9/2/2020 | Listing removed | $260,000$128/sqft |
Source: Parker & Klein Real Estate #1470022 Report a problem | ||
| 9/2/2020 | Listed for sale | $260,000+7.4%$128/sqft |
Source: Parker & Klein Real Estate #1470022 Report a problem | ||
Public tax history
| Year | Property taxes | Tax assessment |
|---|---|---|
| 2021 | $4,124 -3.8% | $283,540 -9.1% |
| 2020 | $4,287 | $312,000 |
| 2019 | $4,287 +12.8% | $312,000 +8.7% |
Find assessor info on the county website
Neighborhood: Crescent Hill
Nearby schools
GreatSchools rating
- 7/10Field Elementary SchoolGrades: K-5Distance: 0.2 mi
- 3/10Highland Middle SchoolGrades: 6-8Distance: 2.3 mi
- 8/10Atherton High SchoolGrades: 9-12Distance: 2.5 mi

Get pre-qualified for a loan
At Zillow Home Loans, we can pre-qualify you in as little as 5 minutes with no impact to your credit score.An equal housing lender. NMLS #10287.
