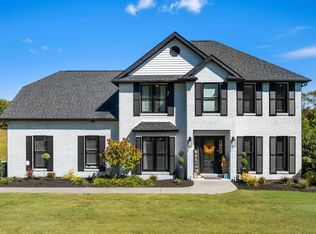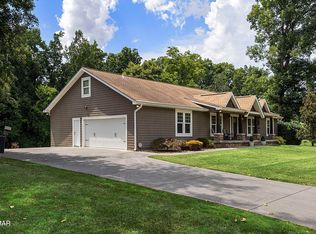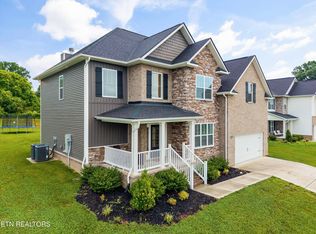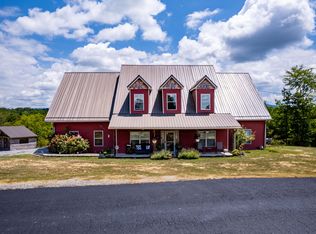MOTIVATED SELLER! Seller willing to assist with buyer's closing costs or buy down rate with acceptable offer. on this stunning 4-bedroom, 4-bathroom home offers just over 3,000 sq ft of thoughtfully designed living space with a desirable split floor plan. Situated on nearly an acre in a quiet neighborhood near Sevier County attractions, it perfectly blends comfort, style, and convenience. The open-concept kitchen showcases granite countertops, a spacious butcher-block island, and flows seamlessly into the great room, where vaulted tongue-and-groove ceilings and high-end LVP flooring create warmth and charm. A versatile bonus room with a 4th full bath and additional sleeping area is ideal for guests, a playroom, or a home office. Step outside to enjoy the peaceful setting—relax on the covered front porch, entertain on the expansive back deck, or unwind in the hot tub beneath the gazebo. The nearly one-acre lot backs up to the 9th fairway of the golf course and includes a stamped concrete patio with fire pit, mature fruit and nut trees, and plenty of outdoor living space.
Additional Highlights:
Large deck with open and covered sections (8x20 under roof)
Hot tub with gazebo
Spacious stamped concrete patio with fire pit
20x25 detached barn—ideal for parking, storage, workshop, or watercraft
1424 shed, with an 8x24 portion enclosed as a barbecue area and remaining open space for storage
Spacious concrete driveway leading to a 2.5 car garage with custom cabinets
For sale
$775,000
3033 Lazy River Ln, Sevierville, TN 37876
3beds
3,102sqft
Est.:
Single Family Residence
Built in 2019
0.94 Acres Lot
$-- Zestimate®
$250/sqft
$-- HOA
What's special
Desirable split floor planCovered front porchSpacious butcher-block islandOpen-concept kitchenVaulted tongue-and-groove ceilingsExpansive back deckHigh-end lvp flooring
- 88 days |
- 483 |
- 30 |
Zillow last checked: 8 hours ago
Listing updated: November 30, 2025 at 10:27am
Listed by:
Kelly White,
The Real Estate Firm 865-770-4030
Source: East Tennessee Realtors,MLS#: 1315298
Tour with a local agent
Facts & features
Interior
Bedrooms & bathrooms
- Bedrooms: 3
- Bathrooms: 4
- Full bathrooms: 4
Rooms
- Room types: Bonus Room
Heating
- Central, Heat Pump, Natural Gas, Electric
Cooling
- Central Air, Ceiling Fan(s)
Appliances
- Included: Gas Range, Dishwasher, Microwave
Features
- Walk-In Closet(s), Cathedral Ceiling(s), Kitchen Island, Eat-in Kitchen, Bonus Room
- Flooring: Hardwood, Tile
- Basement: None
- Number of fireplaces: 1
- Fireplace features: Gas Log
Interior area
- Total structure area: 3,102
- Total interior livable area: 3,102 sqft
Property
Parking
- Total spaces: 4
- Parking features: Attached, Detached
- Attached garage spaces: 4
Features
- Exterior features: Prof Landscaped
- Has view: Yes
- View description: Country Setting
Lot
- Size: 0.94 Acres
- Features: Level
Details
- Additional structures: Storage, Barn(s), Workshop
- Parcel number: 011K A 056.00
Construction
Type & style
- Home type: SingleFamily
- Architectural style: Craftsman
- Property subtype: Single Family Residence
Materials
- Stone, Vinyl Siding, Frame
Condition
- Year built: 2019
Utilities & green energy
- Sewer: Septic Tank, Perc Test On File
- Water: Private, Well
Community & HOA
Community
- Security: Smoke Detector(s)
- Subdivision: Rivers Edge Est
Location
- Region: Sevierville
Financial & listing details
- Price per square foot: $250/sqft
- Tax assessed value: $274,000
- Annual tax amount: $1,014
- Date on market: 9/13/2025
Estimated market value
Not available
Estimated sales range
Not available
Not available
Price history
Price history
| Date | Event | Price |
|---|---|---|
| 9/13/2025 | Listed for sale | $775,000-3.1%$250/sqft |
Source: | ||
| 7/30/2025 | Listing removed | $799,999$258/sqft |
Source: | ||
| 7/17/2025 | Price change | $799,999-3.6%$258/sqft |
Source: | ||
| 7/9/2025 | Price change | $829,900-1.1%$268/sqft |
Source: | ||
| 6/27/2025 | Price change | $839,000-1.2%$270/sqft |
Source: | ||
Public tax history
Public tax history
| Year | Property taxes | Tax assessment |
|---|---|---|
| 2024 | $1,014 | $68,500 |
| 2023 | $1,014 | $68,500 |
| 2022 | $1,014 | $68,500 |
Find assessor info on the county website
BuyAbility℠ payment
Est. payment
$4,182/mo
Principal & interest
$3743
Home insurance
$271
Property taxes
$168
Climate risks
Neighborhood: 37876
Nearby schools
GreatSchools rating
- 6/10Boyds Creek Elementary SchoolGrades: K-6Distance: 2 mi
- 3/10Gary Hardin AcademyGrades: 6-12Distance: 2.7 mi
- 6/10Northview PrimaryGrades: PK-3Distance: 2.3 mi
- Loading
- Loading






