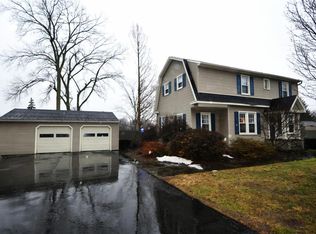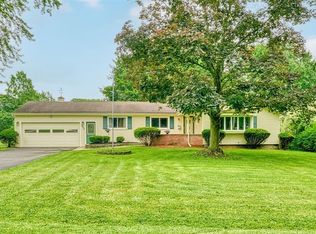This meticulously maintained home is a must-see! This low/no maintenance home features a total tear-off roof, leaf gutter protection, new driveway, and much more. Sitting on over a .5 acre lot there is plenty of room to spread out and enjoy the outdoors in the yard or on the large deck. Gleaming hardwoods and gumwood trim add charm and character. The large walk-up attic could easily be converted into a large master suite. The 2 car garage and turn around make this home's already convenient location even easier to access.
This property is off market, which means it's not currently listed for sale or rent on Zillow. This may be different from what's available on other websites or public sources.

