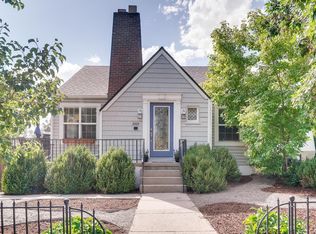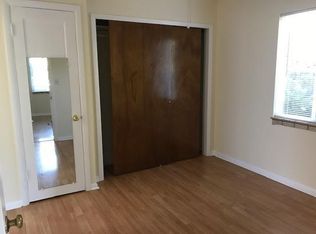Sold for $640,000
$640,000
3033 Benton St, Wheat Ridge, CO 80214
2beds
1,654sqft
Single Family Residence
Built in 1940
6,477 Square Feet Lot
$649,800 Zestimate®
$387/sqft
$2,769 Estimated rent
Home value
$649,800
$604,000 - $702,000
$2,769/mo
Zestimate® history
Loading...
Owner options
Explore your selling options
What's special
Great old town home an easy walk from Sloan's Lake. Art deco styling and original built-in features have been preserved in this charming old town bungalow. The space is light and bright and you'll enjoy original hardwood floors, exposed brick detailing and beautiful rounded corners. The kitchen is modern and features stainless appliances and slow close cabinets. Newer energy efficient windows throughout and newer HVAC. French doors open onto the newly poured front patio and manicured lawn. The basement has high ceilings and is a great rec room with 3/4 bathroom. The back patio leads to a long lot, fully fenced and ready to go. The garage is sturdy and ready to be used as is or turned into your own private studio. From either patio you get views of the back range, perfect place to relax at the end of the day! Roof and gutters replaced in 2023, kitchen was remodeled, HVAC replaced, and double-paned windows installed in 2018, front patio, walkway and back patio poured in 2023, Come find your place here... It's Time to Come Home.
Zillow last checked: 8 hours ago
Listing updated: October 20, 2025 at 06:47pm
Listed by:
Natasha Hubbard 3036513939,
RE/MAX Alliance-Longmont
Bought with:
Jennifer Oldham, 40035342
Coldwell Banker Realty 24
Source: IRES,MLS#: 999145
Facts & features
Interior
Bedrooms & bathrooms
- Bedrooms: 2
- Bathrooms: 2
- Full bathrooms: 1
- 3/4 bathrooms: 1
- Main level bathrooms: 1
Primary bedroom
- Description: Wood
- Level: Main
- Area: 110 Square Feet
- Dimensions: 10 x 11
Bedroom 2
- Description: Wood
- Level: Main
- Area: 100 Square Feet
- Dimensions: 10 x 10
Kitchen
- Description: Wood
- Level: Main
- Area: 140 Square Feet
- Dimensions: 14 x 10
Laundry
- Description: Concrete
- Level: Basement
- Area: 126 Square Feet
- Dimensions: 14 x 9
Living room
- Description: Wood
- Level: Main
- Area: 238 Square Feet
- Dimensions: 14 x 17
Heating
- Forced Air
Appliances
- Included: Electric Range, Dishwasher, Refrigerator, Washer, Dryer, Microwave
Features
- Windows: Window Coverings
- Basement: Partially Finished
Interior area
- Total structure area: 1,654
- Total interior livable area: 1,654 sqft
- Finished area above ground: 827
- Finished area below ground: 827
Property
Parking
- Total spaces: 1
- Parking features: Garage
- Garage spaces: 1
- Details: Detached
Features
- Levels: One
- Stories: 1
- Patio & porch: Patio
- Fencing: Fenced
- Has view: Yes
- View description: Mountain(s)
Lot
- Size: 6,477 sqft
- Features: Paved, Water Rights Excluded, Mineral Rights Excluded
Details
- Parcel number: 021077
- Zoning: RES
- Special conditions: Private Owner
Construction
Type & style
- Home type: SingleFamily
- Architectural style: Cottage
- Property subtype: Single Family Residence
Materials
- Frame, Stucco
- Roof: Composition
Condition
- New construction: No
- Year built: 1940
Utilities & green energy
- Electric: Xcel
- Gas: Xcel
- Sewer: Public Sewer
- Water: District
- Utilities for property: Natural Gas Available, Electricity Available
Community & neighborhood
Location
- Region: Wheat Ridge
- Subdivision: Olinger Gardens
Other
Other facts
- Listing terms: Cash,Conventional
Price history
| Date | Event | Price |
|---|---|---|
| 2/29/2024 | Sold | $640,000-5.2%$387/sqft |
Source: | ||
| 2/1/2024 | Pending sale | $675,000$408/sqft |
Source: | ||
| 11/28/2023 | Price change | $675,000-1.5%$408/sqft |
Source: | ||
| 11/4/2023 | Listed for sale | $685,000+253.1%$414/sqft |
Source: | ||
| 6/21/2002 | Sold | $194,000$117/sqft |
Source: Public Record Report a problem | ||
Public tax history
| Year | Property taxes | Tax assessment |
|---|---|---|
| 2024 | $2,609 +10% | $29,838 |
| 2023 | $2,371 -1.4% | $29,838 +12% |
| 2022 | $2,404 +3.5% | $26,632 -2.8% |
Find assessor info on the county website
Neighborhood: 80214
Nearby schools
GreatSchools rating
- 2/10Lumberg Elementary SchoolGrades: PK-6Distance: 1.1 mi
- 3/10Jefferson High SchoolGrades: 7-12Distance: 1.2 mi
Schools provided by the listing agent
- Elementary: Lumberg
- High: Jefferson
Source: IRES. This data may not be complete. We recommend contacting the local school district to confirm school assignments for this home.
Get a cash offer in 3 minutes
Find out how much your home could sell for in as little as 3 minutes with a no-obligation cash offer.
Estimated market value$649,800
Get a cash offer in 3 minutes
Find out how much your home could sell for in as little as 3 minutes with a no-obligation cash offer.
Estimated market value
$649,800

