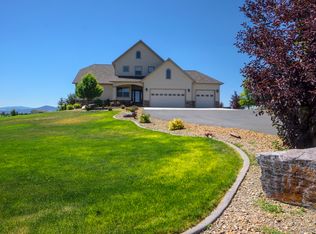Closed
Price Unknown
3033 Arabian Rd, Helena, MT 59602
3beds
2,638sqft
Single Family Residence
Built in 2005
5.67 Acres Lot
$809,900 Zestimate®
$--/sqft
$3,143 Estimated rent
Home value
$809,900
$737,000 - $891,000
$3,143/mo
Zestimate® history
Loading...
Owner options
Explore your selling options
What's special
Bring your horses and 4-H animals! This 3 bed/3 bath single-level home in Gable Estates offers the perfect blend of comfort and space. Situated on 5.67 acres this picturesque property is well-suited for horses (it even has its own water rights for irrigation from the canal) and boasts mature landscaping with underground sprinklers and a plethora of trees and perennials. You'll be captivated by the stunning views of Lake Helena and the city lights from the back deck. Inside beautiful hardwood floors lead into the living room, which has vaulted ceilings and a cozy gas fireplace flanked by French doors. There's a spacious eat-in kitchen, featuring gorgeous granite countertops and for more formal occasions, a separate dining room provides an elegant setting for meals with family and friends. The primary bedroom is a sanctuary, with a luxurious tiled bathroom and a huge walk-in closet. Additionally, there is approximately 400 sq. ft. of finished multi-purpose space in the basement- perfect for a home gym or craft room. The oversized three-car attached garage is even fitted with a gas range, refrigerator, deep freeze and lots of counter space. Outside a shed offers additional storage and also has a finished and insulated shop attached. This serene retreat offers the best of country living while being conveniently close to all the amenities Helena has to offer. Schedule your private showing today and make this beautiful property your forever home!
Zillow last checked: 8 hours ago
Listing updated: September 13, 2024 at 04:08pm
Listed by:
Freyja Bell 406-461-8588,
Uncommon Ground, LLC
Bought with:
Heidi Lagerquist, RRE-BRO-LIC-118582
Coldwell Banker Mountainside Realty
Source: MRMLS,MLS#: 30028605
Facts & features
Interior
Bedrooms & bathrooms
- Bedrooms: 3
- Bathrooms: 3
- Full bathrooms: 2
- 3/4 bathrooms: 1
Heating
- Forced Air, Gas
Cooling
- Central Air
Appliances
- Included: Dryer, Dishwasher, Microwave, Range, Refrigerator, Washer
Features
- Fireplace, Main Level Primary, Vaulted Ceiling(s), Walk-In Closet(s)
- Basement: Crawl Space,Partial,Partially Finished
- Number of fireplaces: 1
Interior area
- Total interior livable area: 2,638 sqft
- Finished area below ground: 400
Property
Parking
- Total spaces: 3
- Parking features: Additional Parking, Garage, Garage Door Opener
- Attached garage spaces: 3
Features
- Levels: One
- Stories: 1
- Patio & porch: Deck, Front Porch
- Exterior features: Garden, Propane Tank - Owned
- Has view: Yes
- View description: Lake, Mountain(s)
- Has water view: Yes
- Water view: true
Lot
- Size: 5.67 Acres
- Features: Back Yard, Front Yard, Garden, Landscaped, Pasture, Sprinklers In Ground, Views, Level
- Topography: Level
Details
- Additional structures: Shed(s), Workshop
- Parcel number: 05199513302600000
- Special conditions: Standard
- Horses can be raised: Yes
Construction
Type & style
- Home type: SingleFamily
- Architectural style: Ranch
- Property subtype: Single Family Residence
Materials
- Masonite
- Foundation: Poured
- Roof: Asphalt
Condition
- New construction: No
- Year built: 2005
Utilities & green energy
- Sewer: Private Sewer, Septic Tank
- Water: Private, Well
- Utilities for property: Electricity Connected, High Speed Internet Available, Propane
Community & neighborhood
Security
- Security features: Security System Leased, Carbon Monoxide Detector(s), Smoke Detector(s)
Location
- Region: Helena
- Subdivision: Gable Estates Major Subdivision
HOA & financial
HOA
- Has HOA: Yes
- HOA fee: $100 annually
- Amenities included: None
- Services included: Road Maintenance
- Association name: Gable Estates Hoa
Other
Other facts
- Listing agreement: Exclusive Right To Sell
- Road surface type: Asphalt
Price history
| Date | Event | Price |
|---|---|---|
| 9/13/2024 | Sold | -- |
Source: | ||
| 7/19/2024 | Price change | $774,000-4.3%$293/sqft |
Source: | ||
| 6/17/2024 | Listed for sale | $809,000$307/sqft |
Source: | ||
Public tax history
| Year | Property taxes | Tax assessment |
|---|---|---|
| 2024 | $4,418 +0.4% | $565,900 |
| 2023 | $4,401 +25.7% | $565,900 +47.5% |
| 2022 | $3,501 -1.8% | $383,600 |
Find assessor info on the county website
Neighborhood: Helena Valley Northeast
Nearby schools
GreatSchools rating
- 5/10Jim Darcy SchoolGrades: PK-5Distance: 4.3 mi
- 6/10C R Anderson Middle SchoolGrades: 6-8Distance: 9.7 mi
- 7/10Capital High SchoolGrades: 9-12Distance: 8.7 mi
